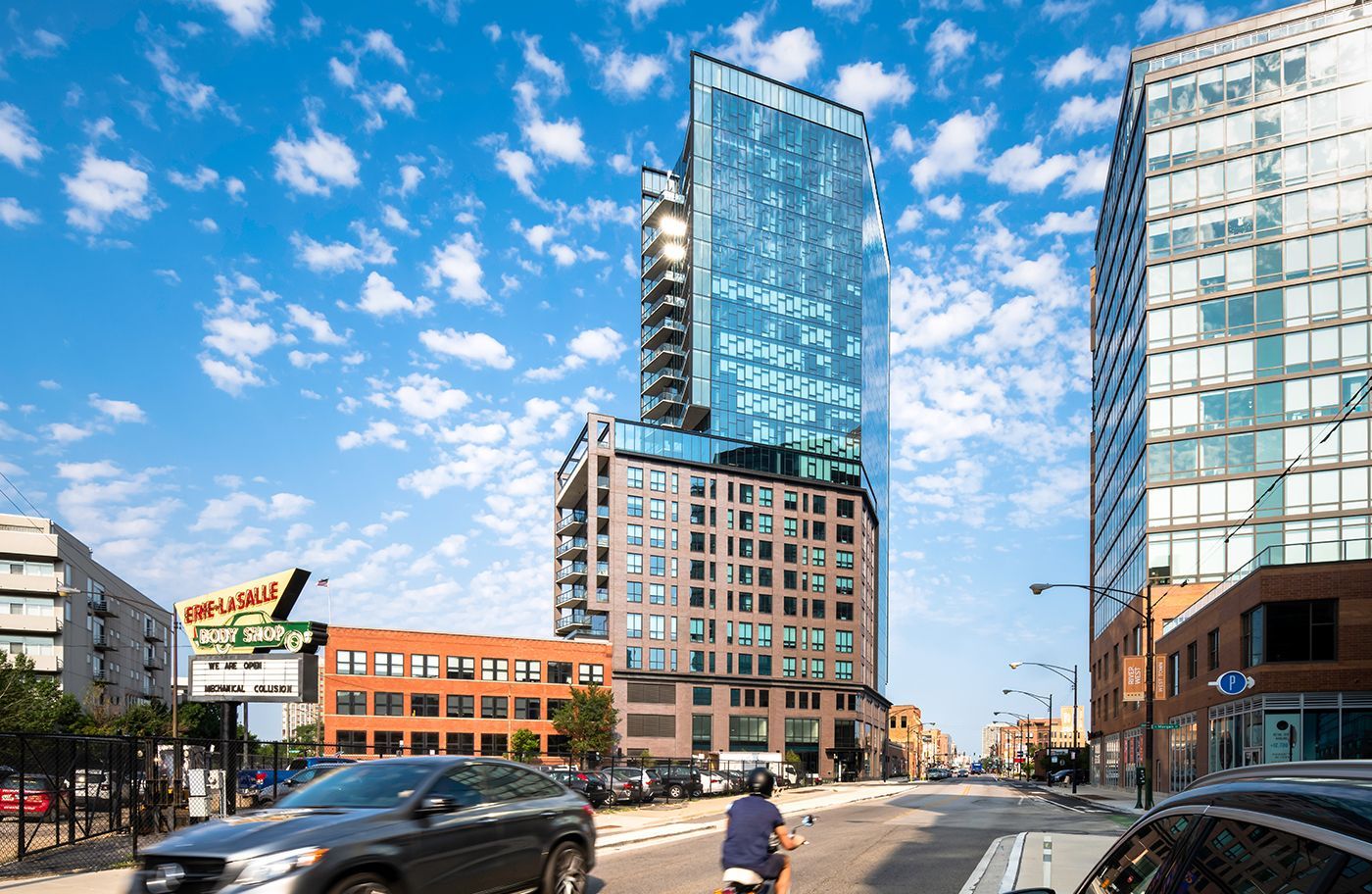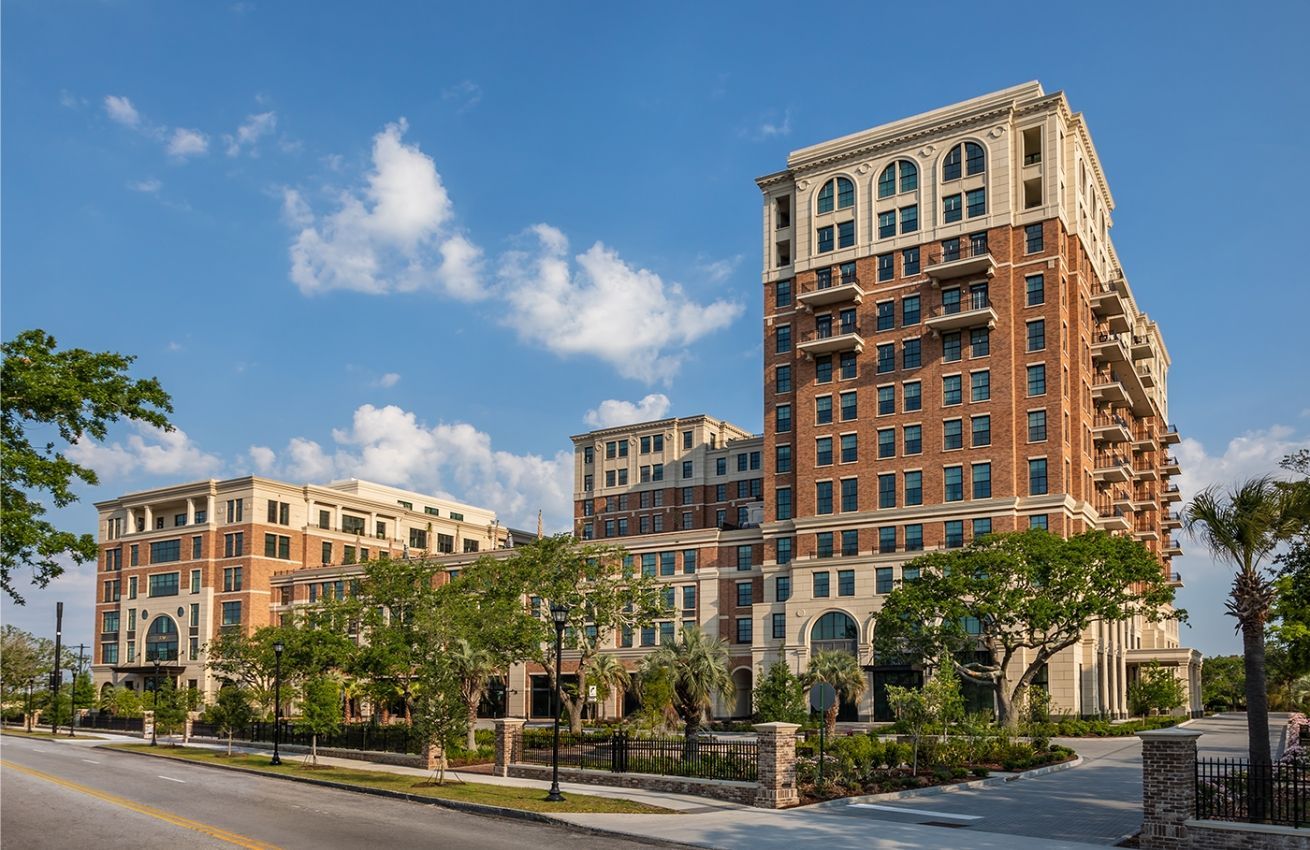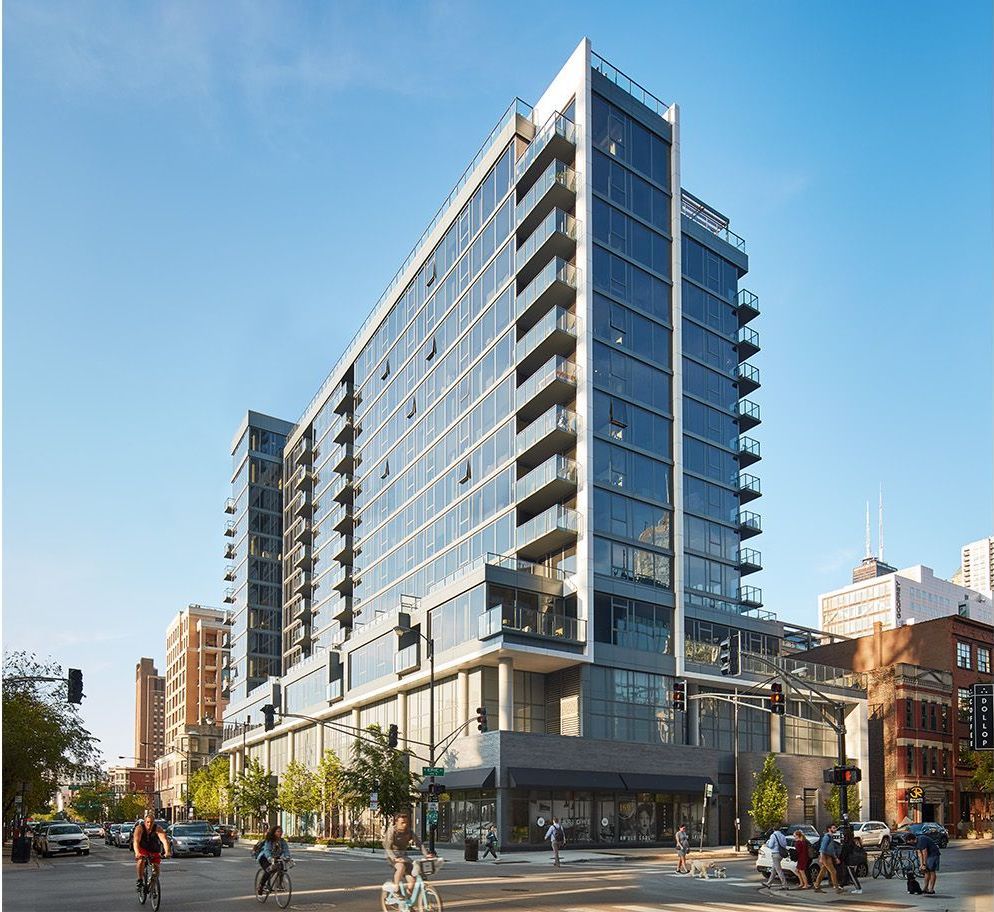canvas academy
GREENVILLE, south carolina
CLIENT:
the beach company
services:
architecture, Interior Design
PROJECT DETAILS:
- multi-family residential building
- 19 stories
- 2,000 sf retail
- residential units: 264 units
- parking: 480 spaces
The College / Academy / Buncombe Residential Building is an exciting new multi-family residential building in Greenville, South Carolina. The building will create an elegant architectural anchor at this important location on the new Cultural Corridor. The building will have a sophisticated lobby located fronting College Street and retail space on the first floor fronting College Street. The Building will include a full complement of residential amenities, including a roof-top terrace with a pool, meeting facilities, exercise area, and bicycle storage and repair.
The architecture of the new residential building will have a contemporary/loft vernacular, similar to The Beach Company’s new mixed-use property, Canvas Lofts, located across Buncombe Street, but with a more modern aesthetic overall, with the use of floor-to-ceiling window wall for the residential floors. In addition to improving and activating streetscapes on all public right-of-ways, the building will set itself apart from the surrounding buildings with this unique loft expression. The building will include brick pilaster and spandrel components and expansive windows offering unique views for all residents. Additionally, the roof of the parking deck will have a spectacular pool amenity deck, creating exciting outdoor opportunities and providing spectacular views of the surrounding area.






