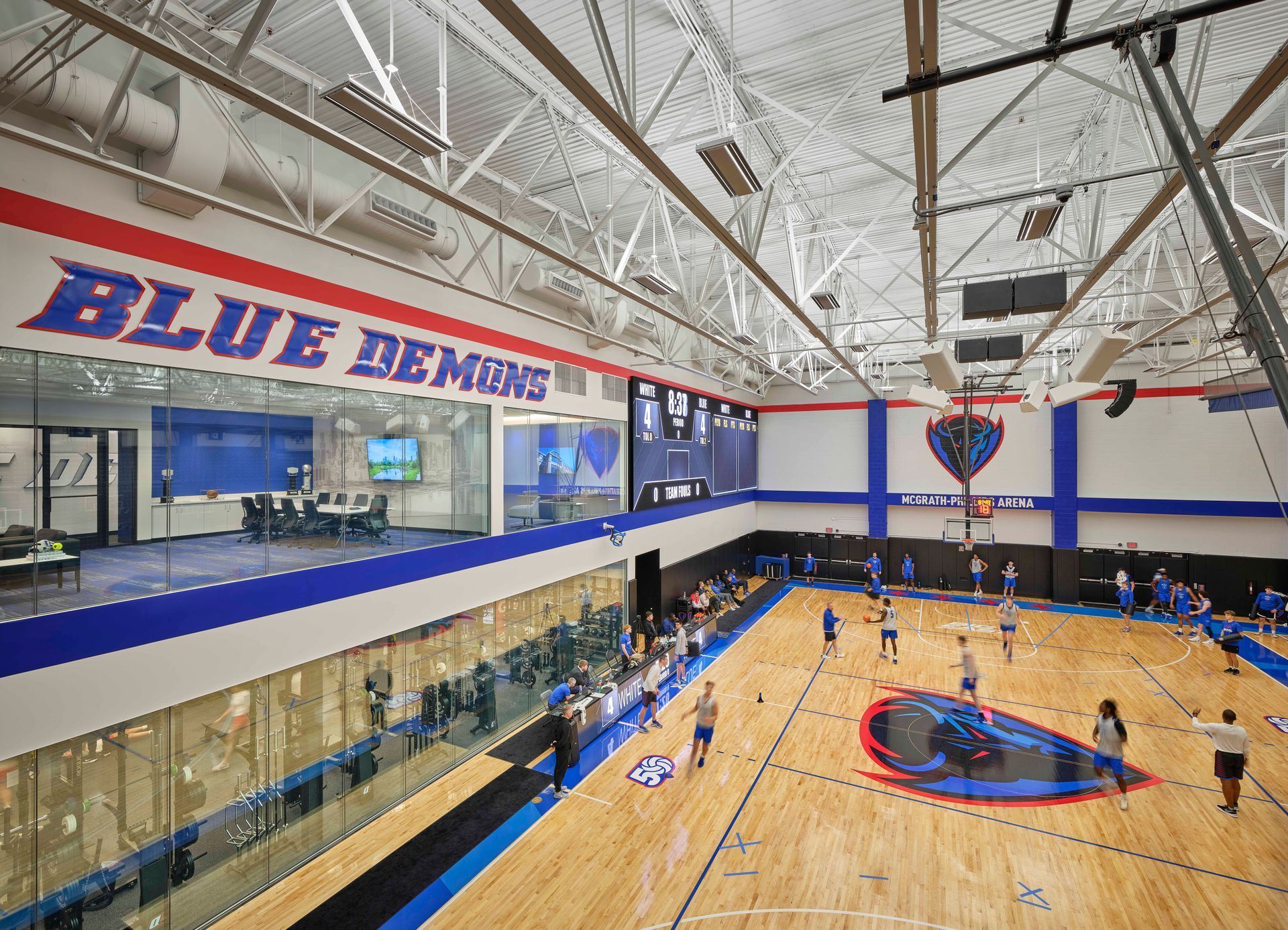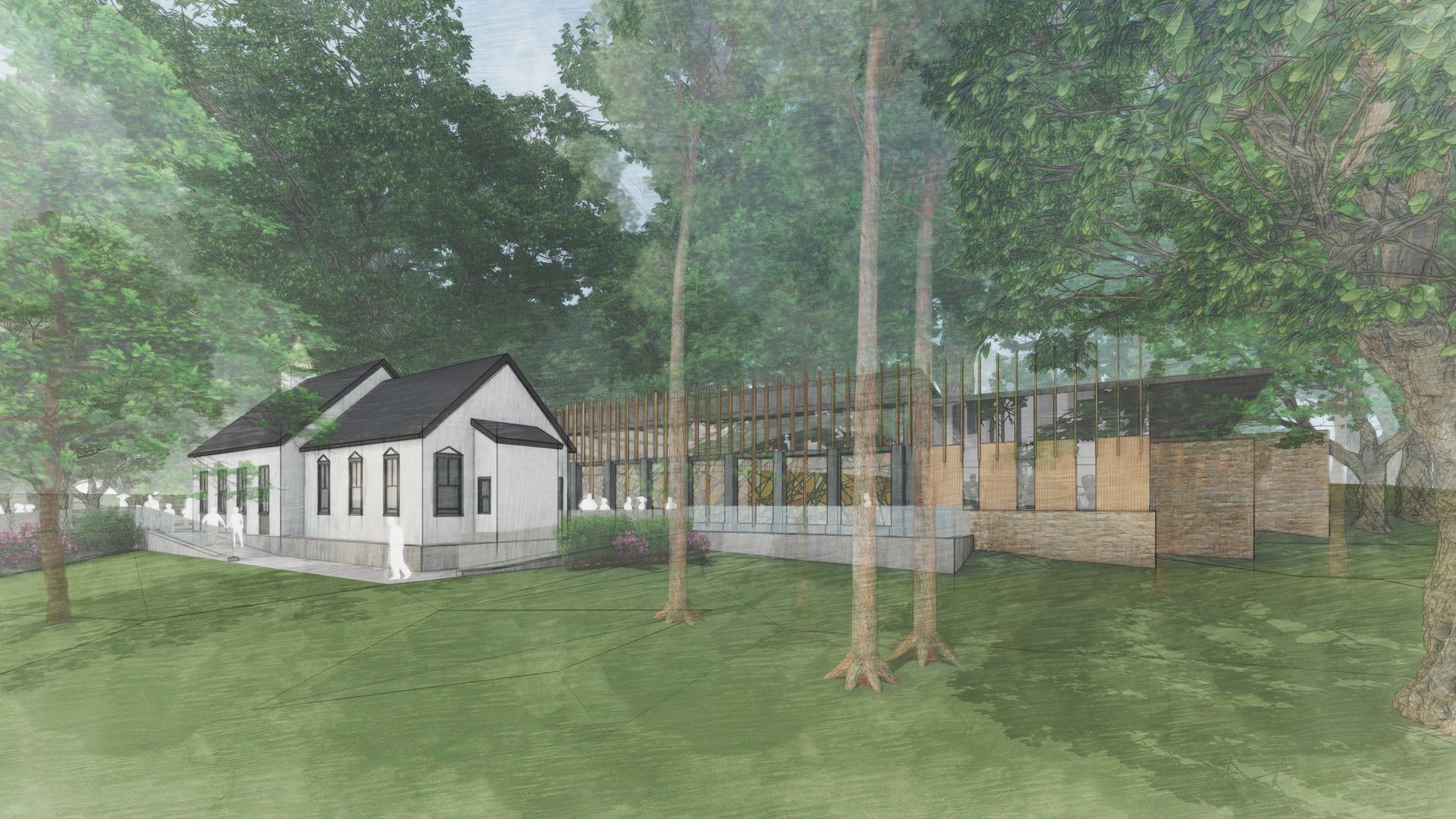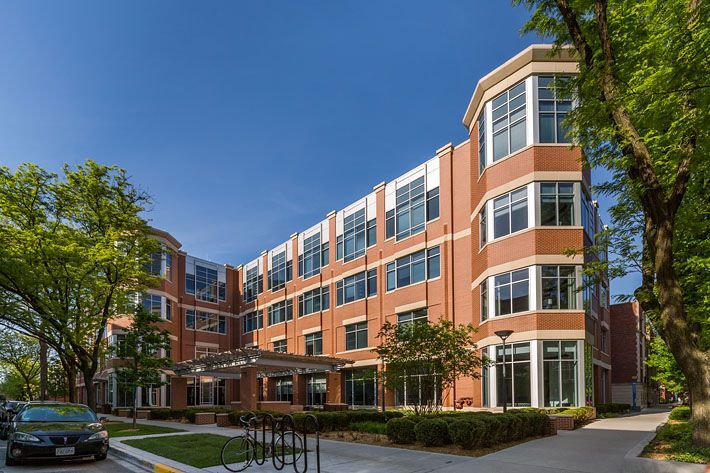DEPAUL UNIVERSITY
SASHA
AND EUGENE JARVIS OPERA HALL
Chicago, Illinois
CLIENT:
DePaul University
SERVICES:
architecture, interior design, procurement
PROJECT DETAILS:
- educational building Renovation, opera hall
- LOCATED WITHIN THE DEPAUL UNIVERSITY MASTER PLAN, ADJACENT TO LINCOLN COMMON MIXED-USE DEVELOPMENT
- 13,700 SF
- 160 seats
The second phase of the DePaul School of Music project included remodeling the existing Concert Hall into a dedicated opera performance space. The chapel building - that is renamed the Sasha and Eugene Jarvis Opera Hall - is adapted with the following updates: a motorized operable orchestra pit, a raised stage, tiered seating, lower-level support spaces, enhanced acoustics throughout, and an elaborate system of catwalks. To better isolate the building from the sounds of the urban landscape, all existing fenestration is upgraded for better acoustical performance.
The extensive renovation included moderate exterior work to retain the building’s familiar New England church appearance while creating a link to the Holtschneider Performance Center. The chapel’s interior was completely reworked to adapt the structure to its new function: An elevated slab was added to support the new 160-seat, tiered audience chamber. A proscenium was also built to create a boundary between the stage, orchestra pit, and audience chamber. However, the motorized orchestra pit provides the stage flexibility required for each type of performance.
In addition to these architectural improvements, the Opera Hall benefits from acoustically sensitive mechanical and plumbing systems. Controllable theatrical lighting and an audio system is also installed to allow for more immersive operatic performances.
When combined, these architectural and building system upgrades completed the functional transformation of the existing Concert Hall into the Sasha and Eugene Jarvis Opera Hall – a 21st century performance space situated inside a beloved neighborhood building.






