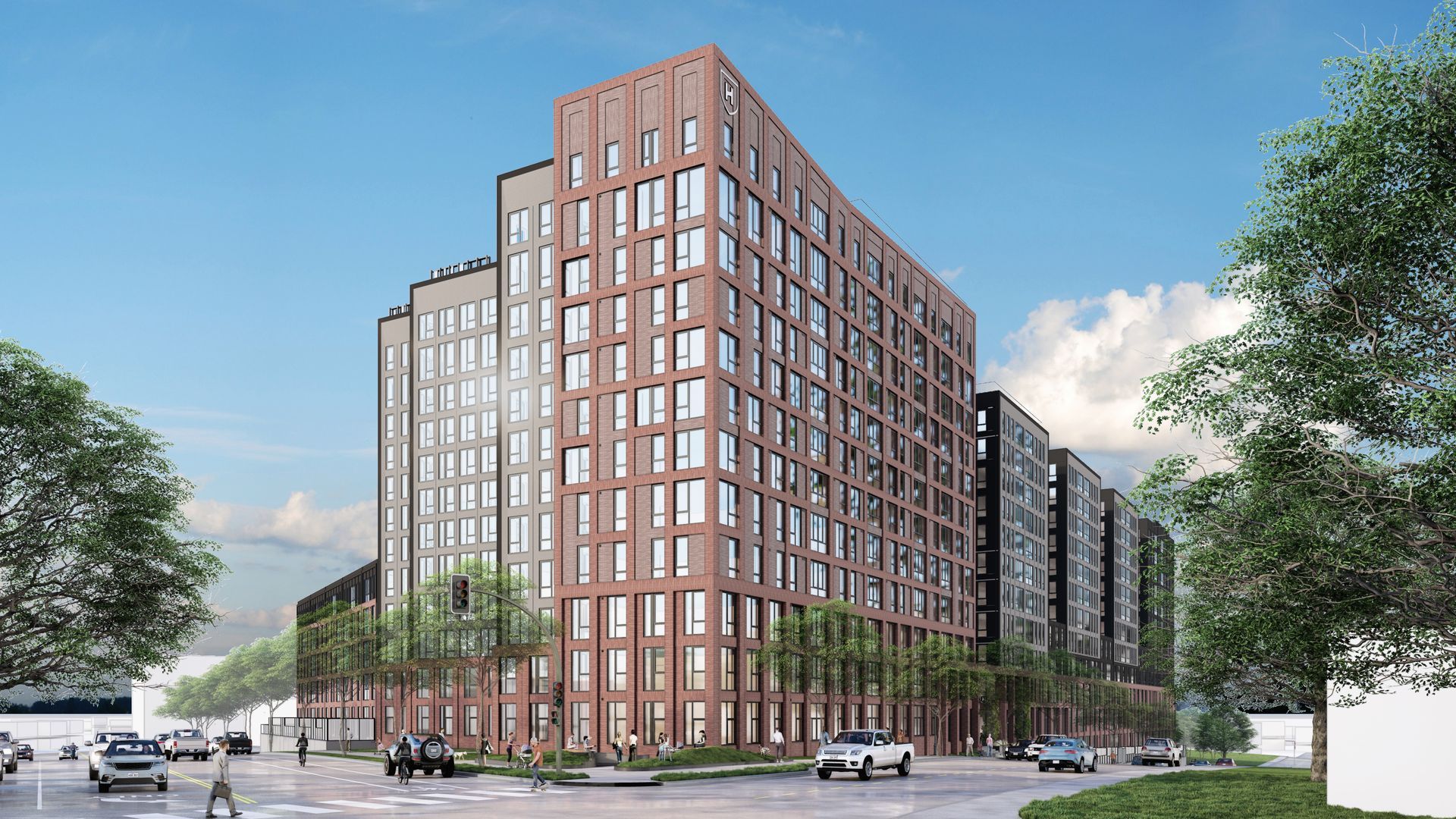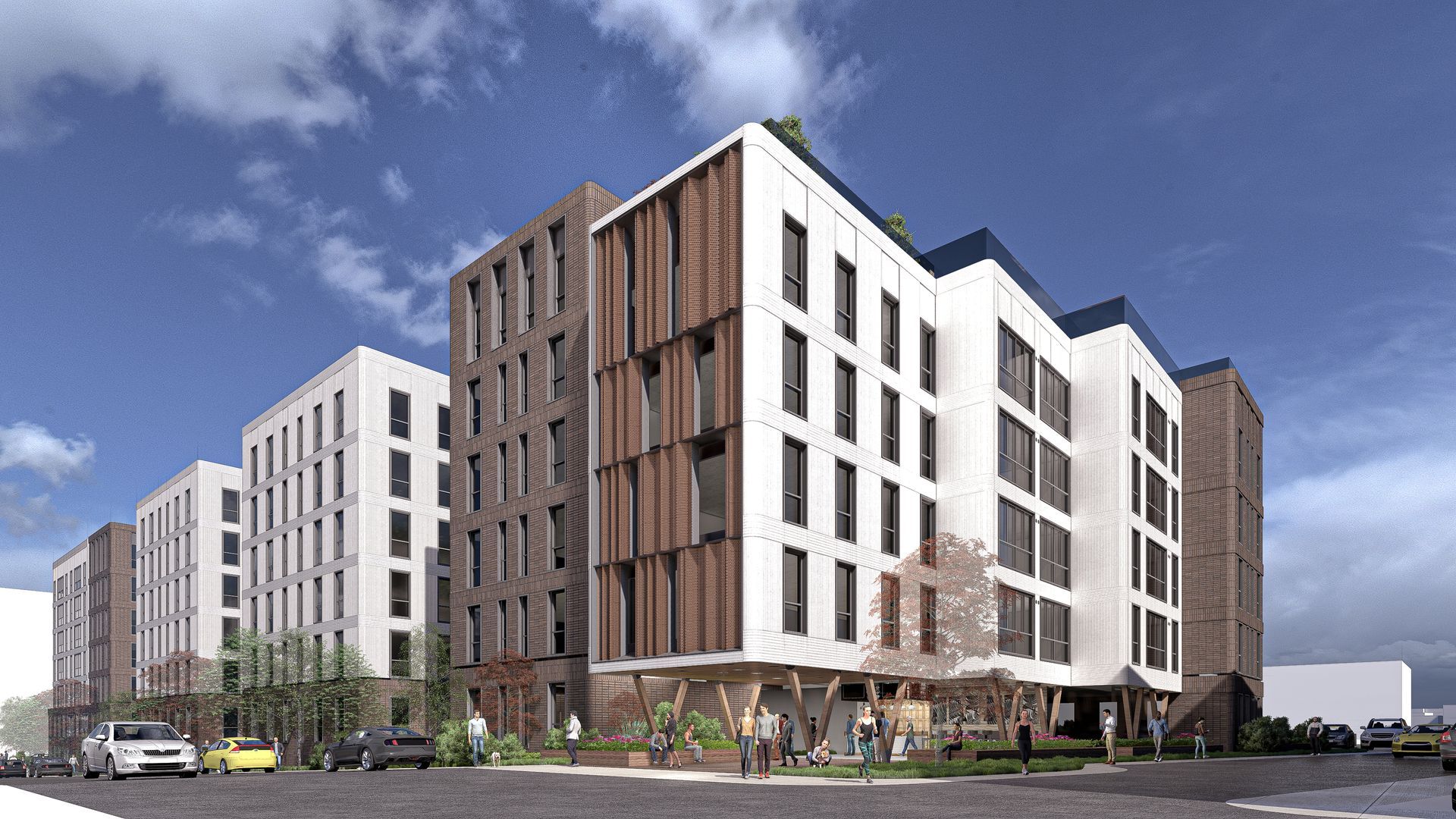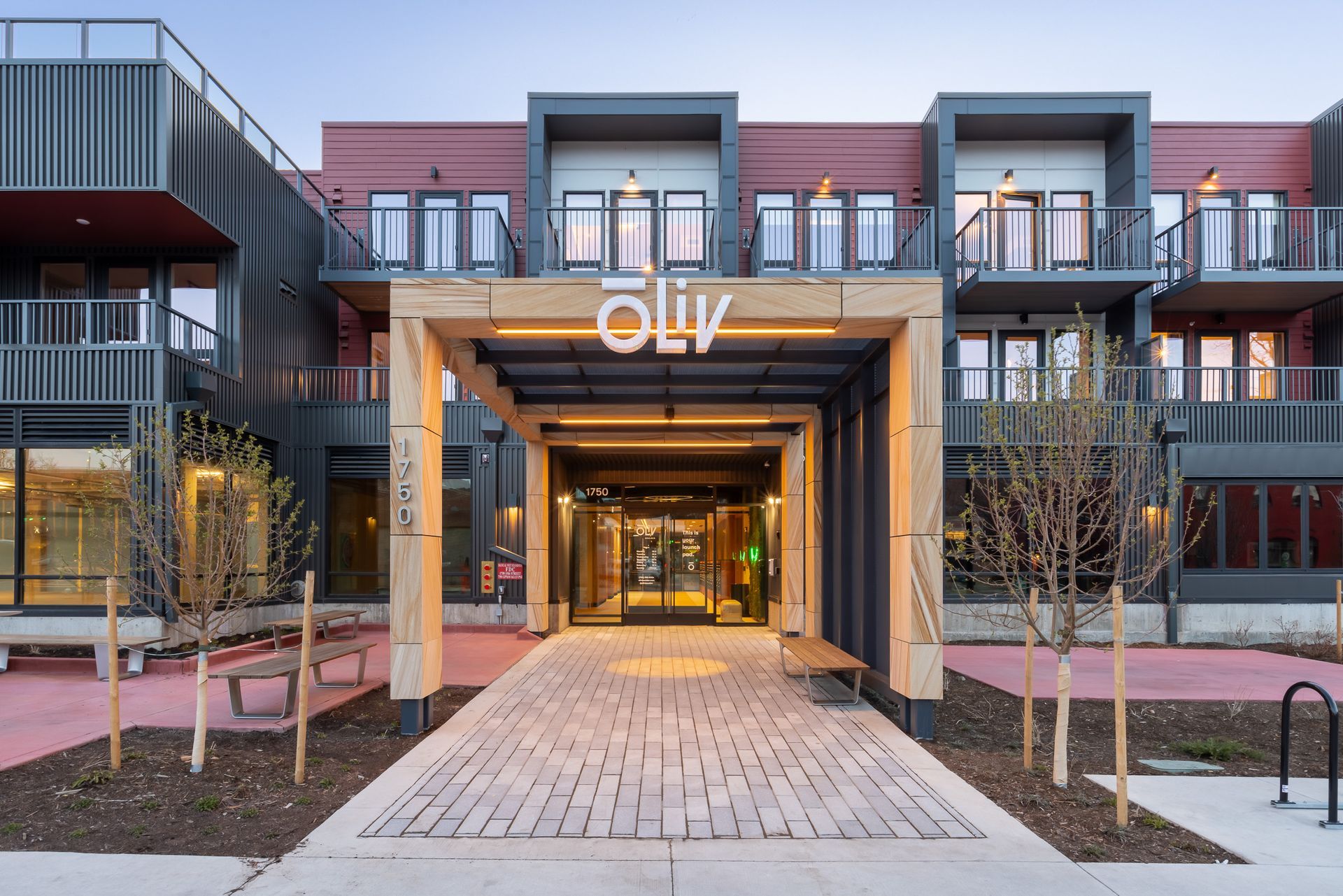HUB LEXINGTON LIMESTONE
UNIVERSITY OF KENTUCKY
CLIENT:
CORE Spaces
SERVICES:
ARCHITECTURE
PROJECT DETAILS:
- STUDENT RESIDENTIAL MIXED-USE DEVELOPMENT
- 8 STORIES
- 305,420 GSF
- 220,184 SF RESIDENTIAL
- 11,198 SF RETAIL
- RESIDENTIAL UNITS: 176 UNITS/566 BEDS
- PARKING GARAGE: 170 SPACES
- COMPLETED IN 2020
Hub Lexington Limestone brings a contemporary modern design incorporating brick, corrugated metal, and wood-look aluminum to a major arterial intersection, announcing itself through use of a folded “feature frame” that also acts as a canopy on the roof terrace.
The mixed-use building includes six retail spaces on the ground floor, and world-class amenities including Lexington’s largest roof-top pool, study spaces, double-height lobby/lounge, and a club room with adjacent courtyards including grilling stations.






