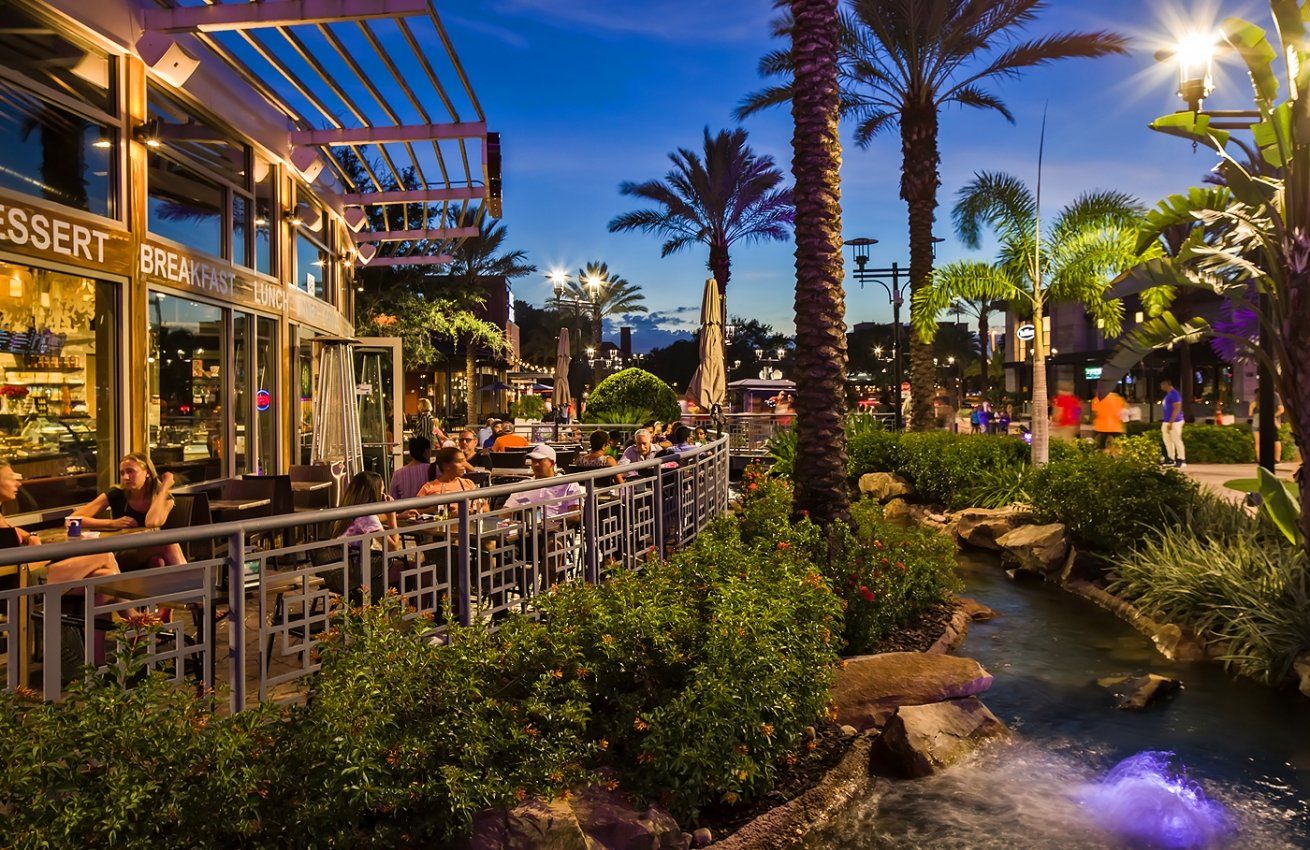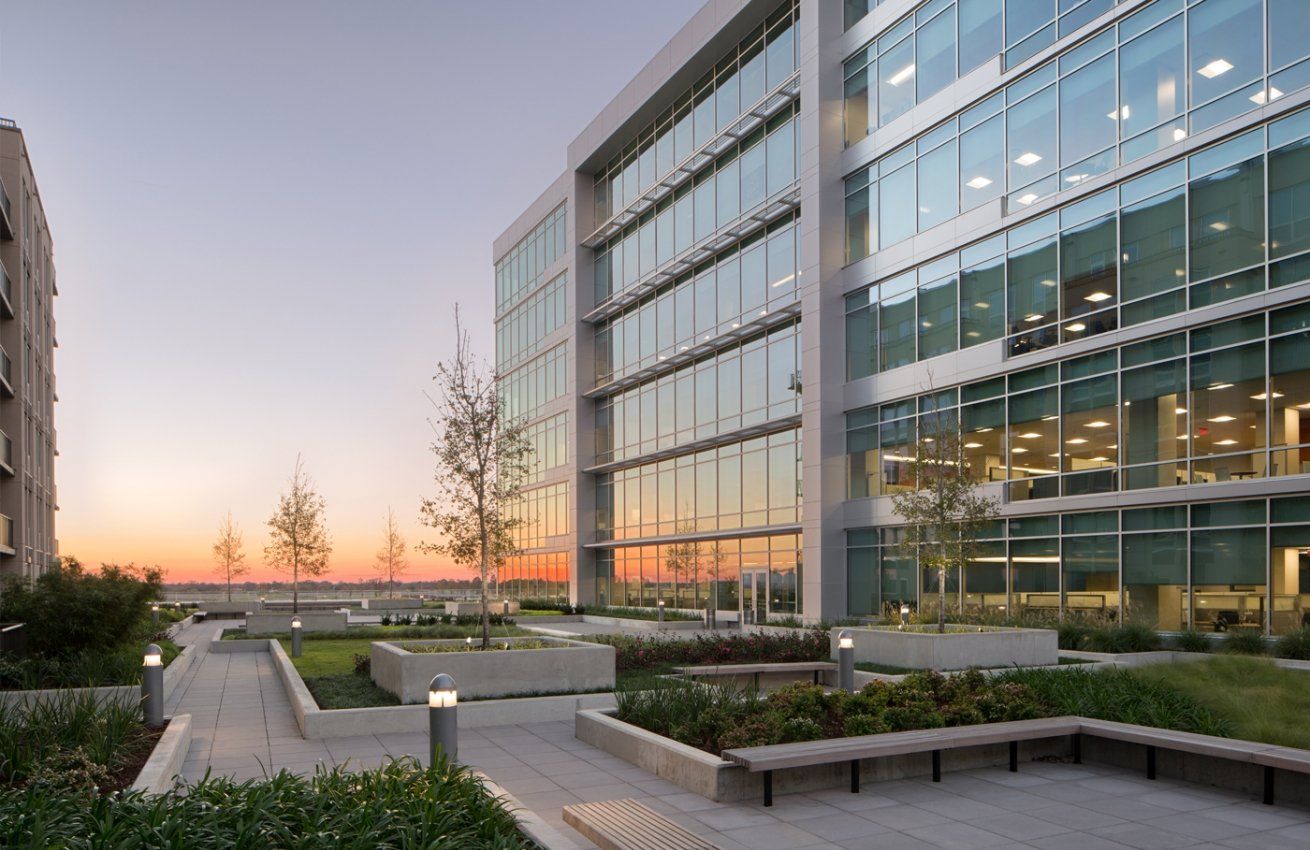MOHAWK RAMP
BUFFALO, NEW YORK
Client:
DOUGLAS DEVELOPMENT
Services:
ARCHITECTURE
size:
200 RESIDENTIAL UNITS
Project Details:
The Mohawk Ramp redevelopment will transform the existing parking garage into a mixed-use, high-tech community hub for transportation, mobility research and development, and education that will play a crucial role in linking the innovation corridor to the underserved communities south, east and beyond.
To continue the economic development of Buffalo, the Mohawk Ramp site is a crucial component to the continued growth of this innovation District. Douglas Development purchased the Simon Electric properties, these properties occupy a portion of the Mohawk Ramp block
and the adjacent block. Douglas’ vision is to turn these properties into 600 apartments within the next 36 months, with an additional 250 planned for a future phase. Douglas has a vision of partnering with the City of Buffalo to create a transportation hub, street level retail space, a research and development training center, and one of the prime residential living communities in downtown Buffalo.
The Development will include:
- 4,500 square feet of commercial space with a restaurant/cafe, an R&D lab and ground-floor retail
- 200 residential units with 10% dedicated to affordable housing
- 800 parking spots in all, with the addition of about 300 spaces






