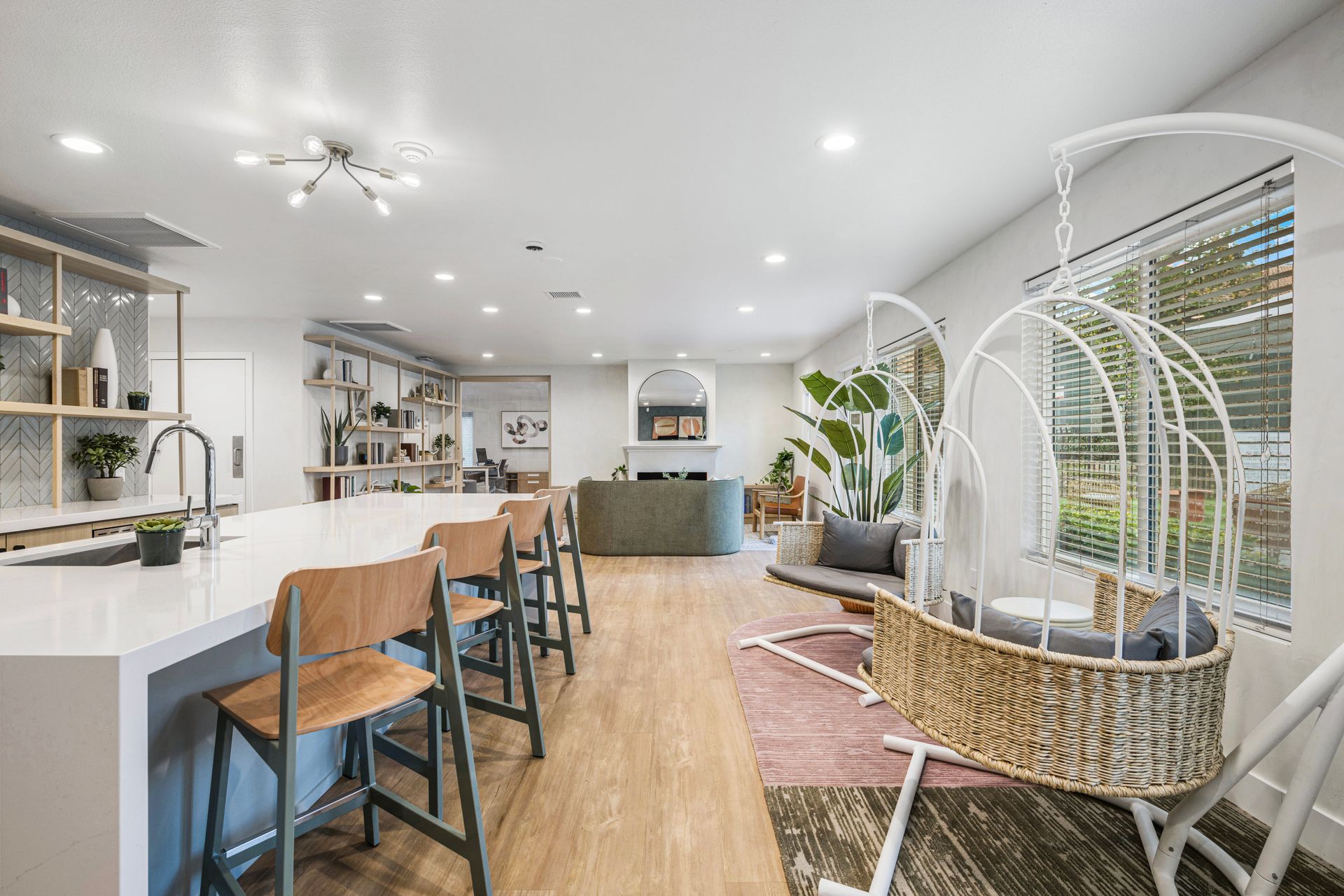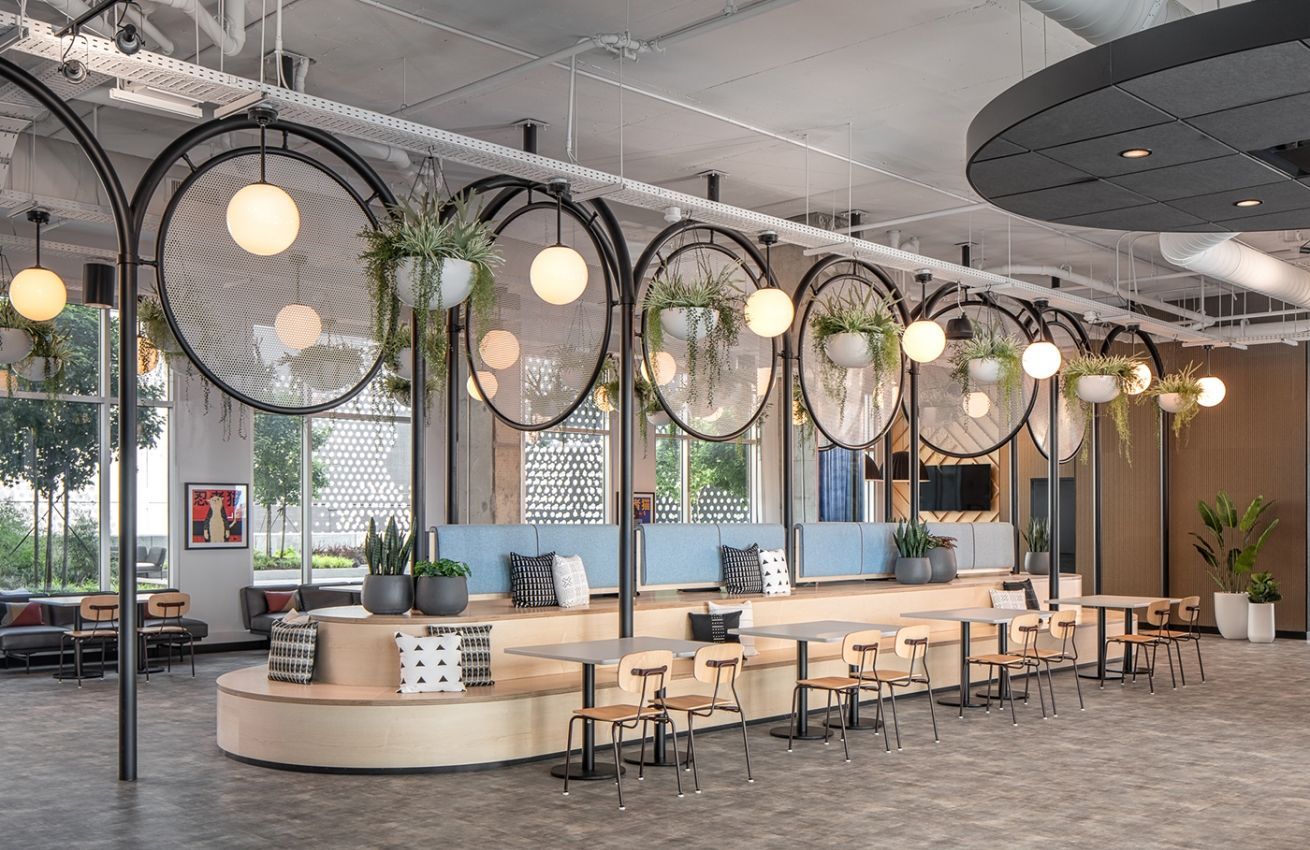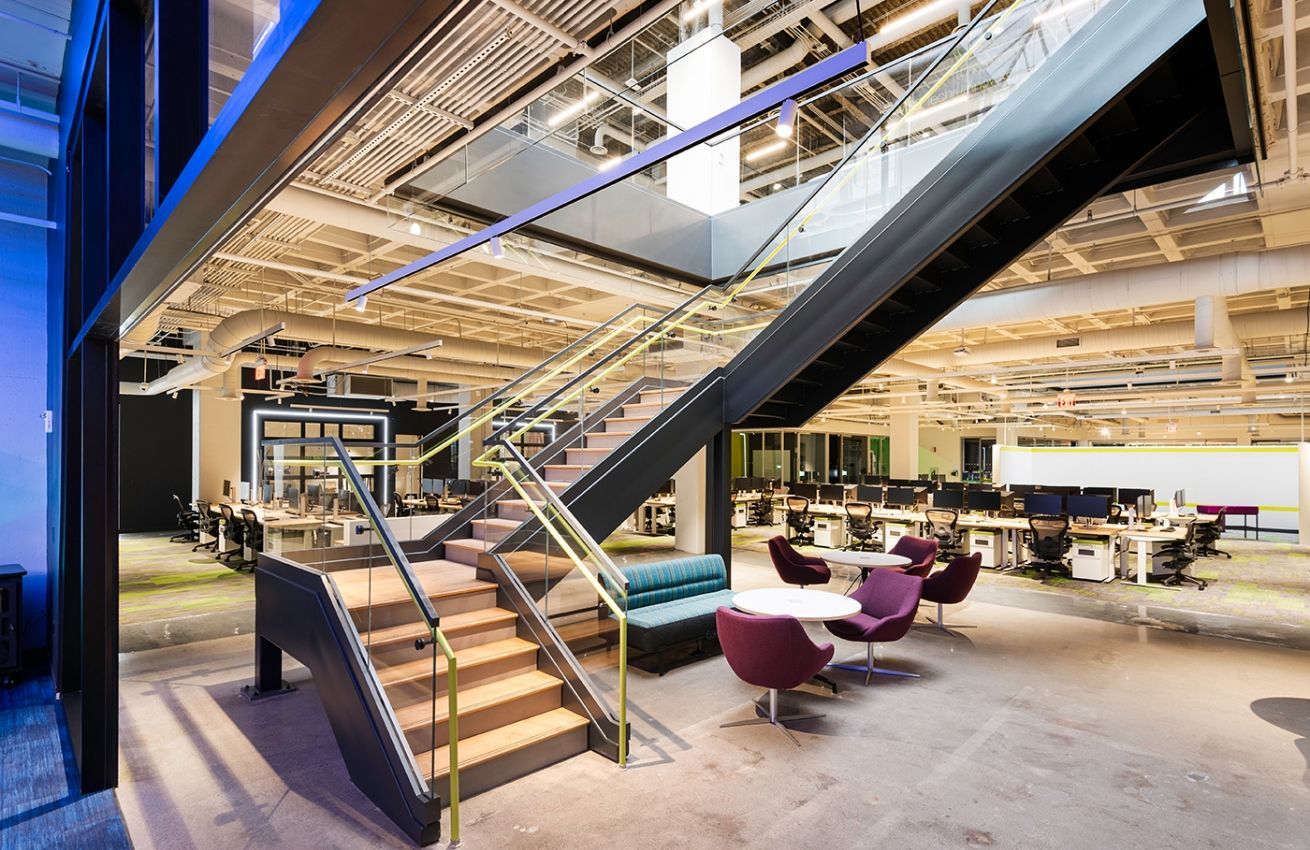The bernardin
Chicago, Illinois
CLIENT:
Willow Bridge Property company
SERVICES:
INTERIOR DESIGN, Procurement
PROJECT DETAILS:
- Multi-Family RESIDENTIAL Building
- 25 STORIES
- Interior renovation includes:
- RESIDENTIAL UNITS
- Entry Lobby
- Hallways and Elevators
- Fitness Center
- Pool Deck
- 25th floor Sky Club
- renovation completed in 2023
The Bernardin is situated at the southeast corner of Chicago Avenue and Wabash Avenue within Chicago’s Gold Coast area, adjacent to Chicago’s premier shopping district, The Magnificent Mile. Antunovich Associates was tasked with a comprehensive renovation of the Bernardin’s residential units, common spaces, and amenities. Our goal was to restore the building’s character while reinventing it for a new generation of residents through thoughtful redevelopment. Each unit received new kitchens and bathrooms with energy-efficient appliances, quartz countertops, and porcelain tile. Common areas such as the lobby, hallways, and elevator cabs also underwent renovation with modern lighting, signage, and materials. Residents are now able to enjoy an expanded fitness center with the latest cardio and strength equipment, as well as an updated pool deck that overlooks the city. For entertaining or working from home, the 25th-Floor Sky Club provides breathtaking views and ample gathering space equipped with a kitchen, lounge seating, and co-working desks.






