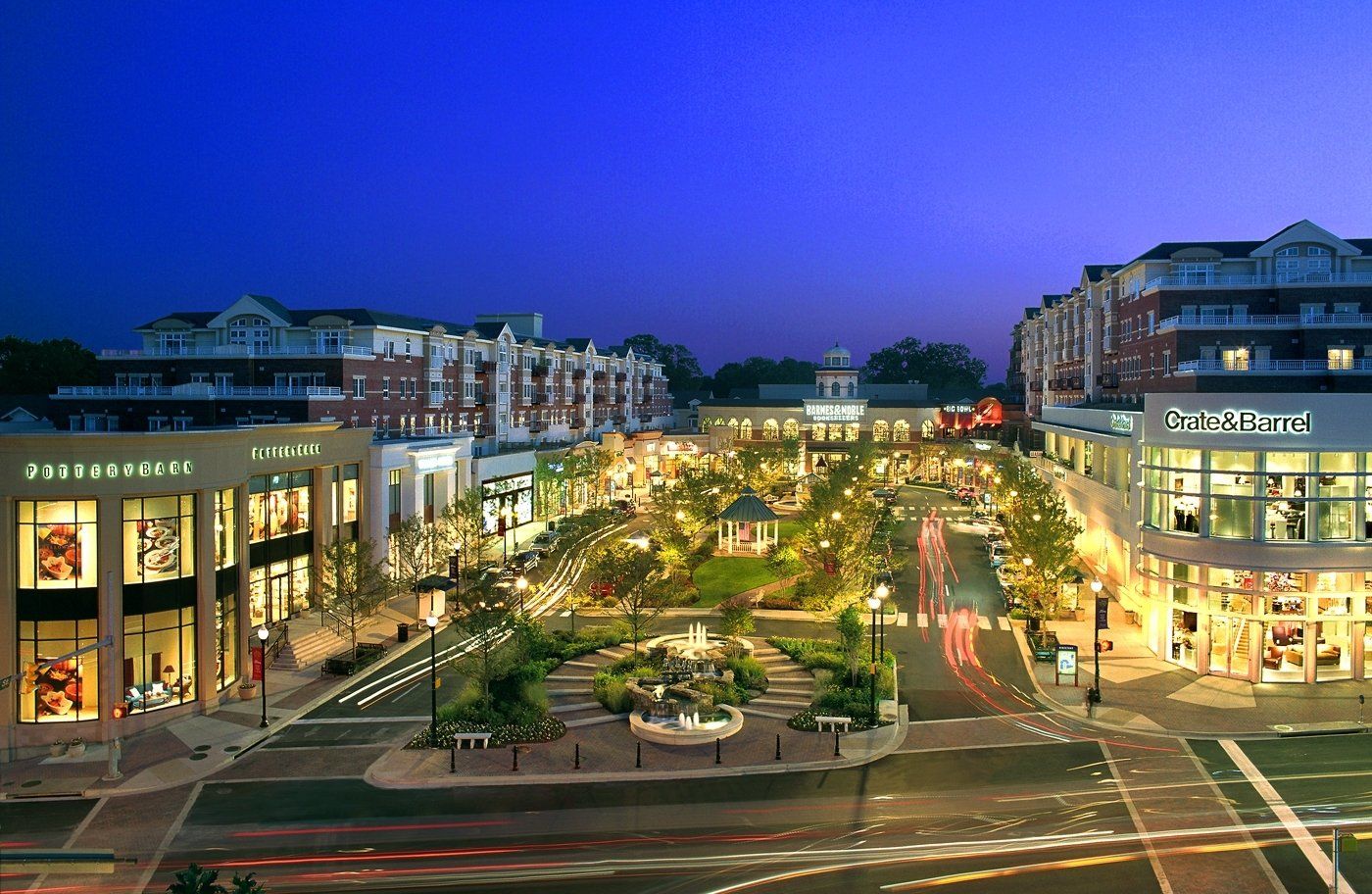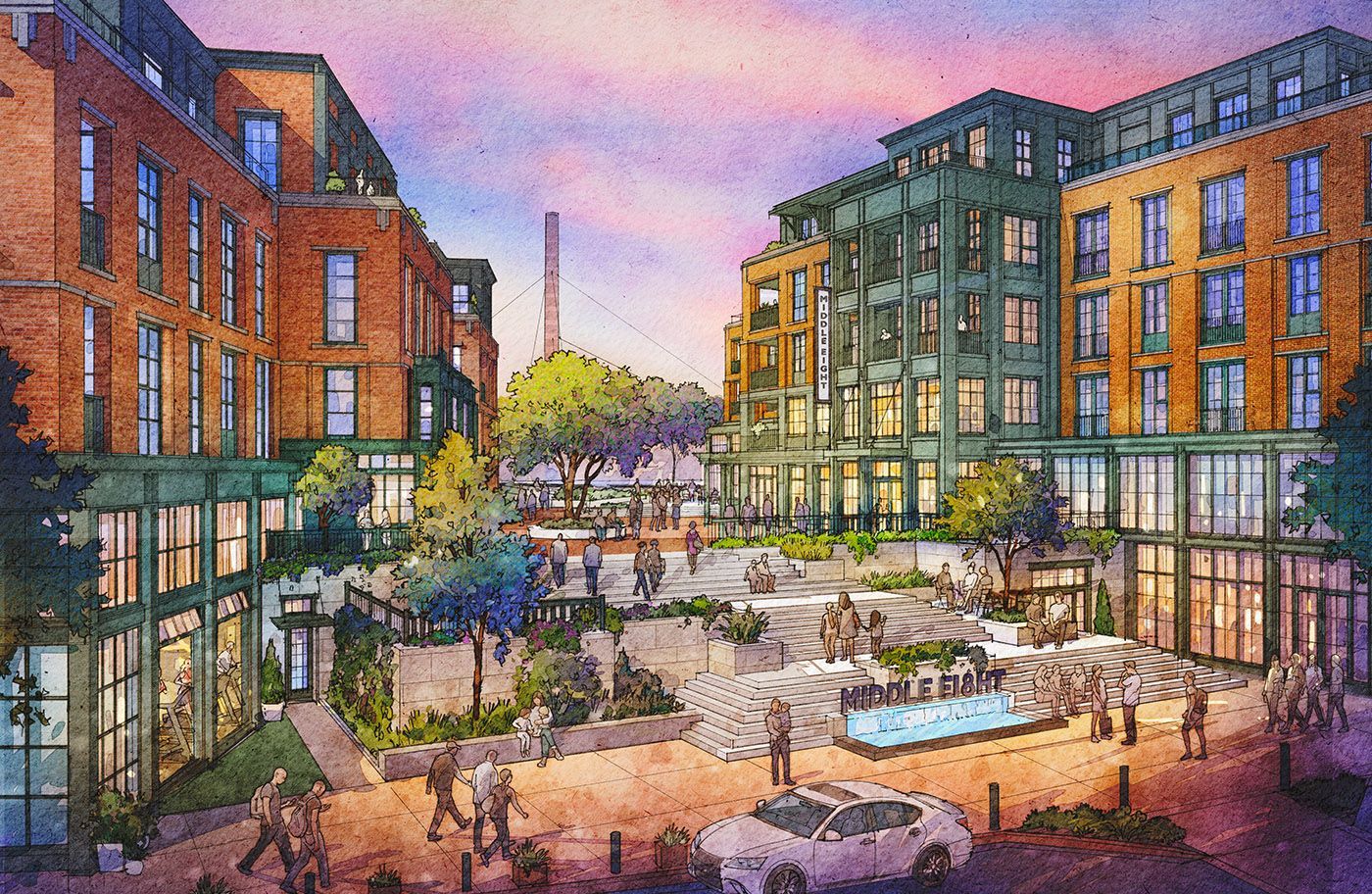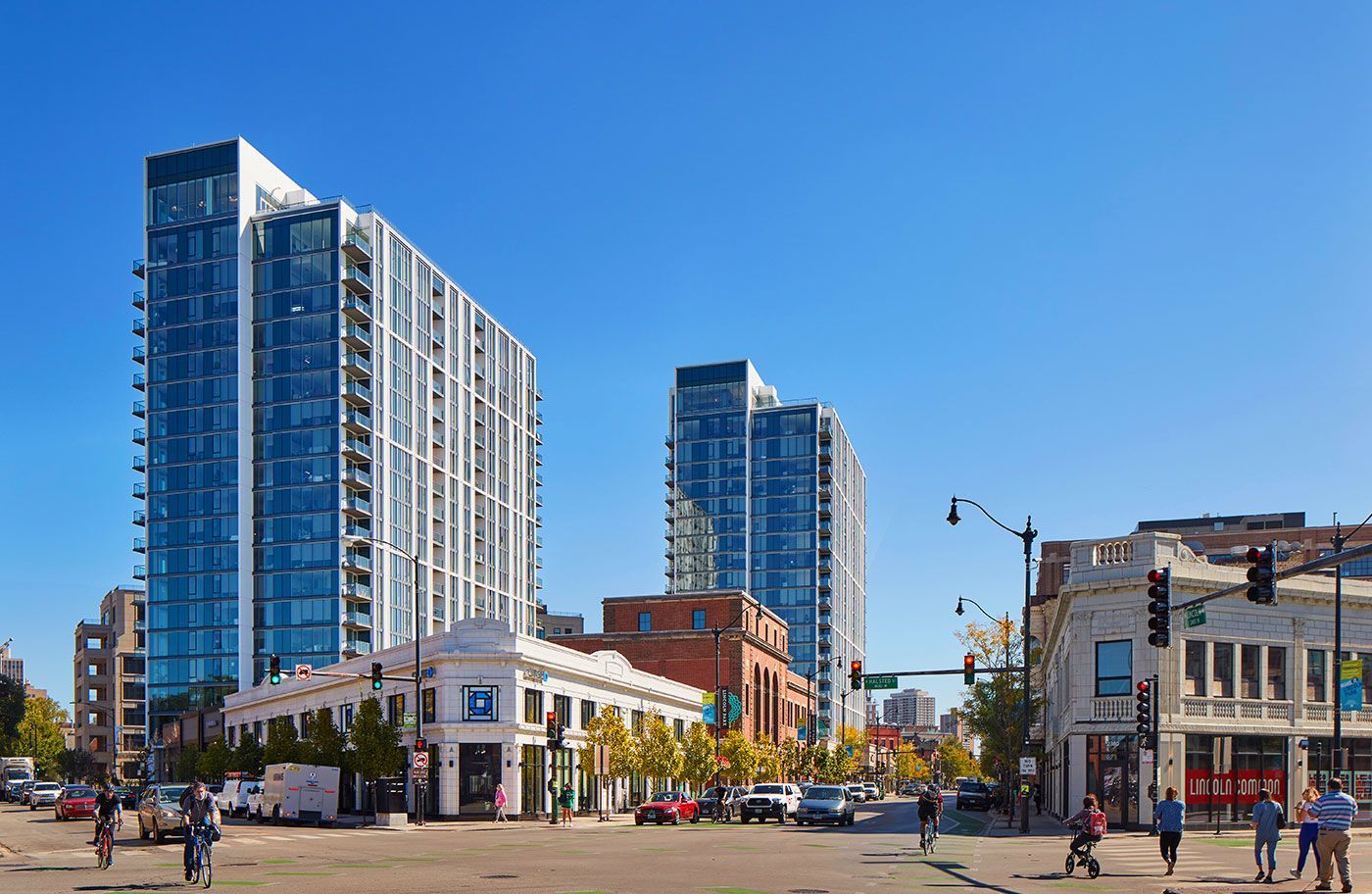THE HECHT WAREHOUSE
WASHINGTON, D.C.
CLIENT:
DOUGLAS DEVELOPMENT
services:
architecture, interior design
PROJECT DETAILS:
- Adaptive re-use, mixed-use, multi-family residential Building
- 6 stories
- 463,650 Total sf
- 150,000 SF retail
- Retail tenants include:
- MOM's Organic Market
- T.J. Maxx
- Nike
- Petco
- Planet Fitness
- Big Chef
- Target
- 150,000 SF residential
- Residential Units: 335 units
- Parking: 1,250 spaces
- COMPLETED IN 2018
AWARDS
2017 DISTRICT OF COLUMBIA AWARDS
EXCELLENCE IN HISTORIC PRESERVATION, DESIGN AND CONSTRUCTION AWARD
2016 DELTA ASSOCIATES AWARD
BEST WASHINGTON/BALTIMORE ADAPTIVE RE-USE APARTMENT COMMUNITY
The Hecht Warehouse is an esteemed Washington D.C. landmark within the emerging neighborhood of Ivy City that has been adaptively-reused to accommodate 335 loft apartment units and over 150,000 SF of lively retail.
The six-story tower was converted to residential and retail space while retaining the historic, iconic glass block exterior along New York Avenue and Fenwick Street. The partial demolition of some existing, non-contributing one-story warehouse additions allows for a thriving new retail street with an additional 50,000 SF of retail space, and ample garage and street parking.
The streetscape features ample shade-providing trees, and broad sidewalks to accommodate outdoor dining, sidewalk cafes, and a medley of other retail stores that support the development of the project and the surrounding






