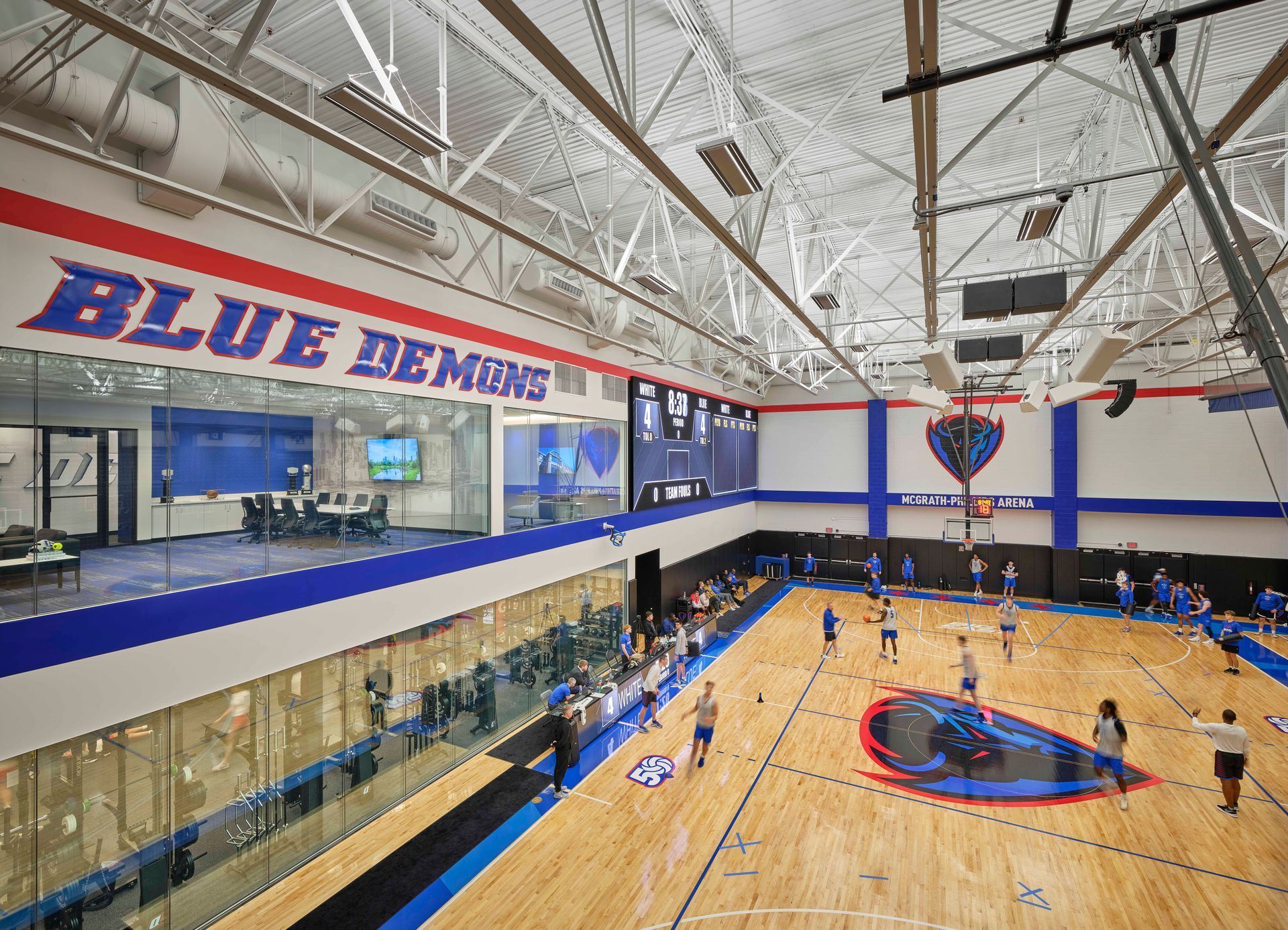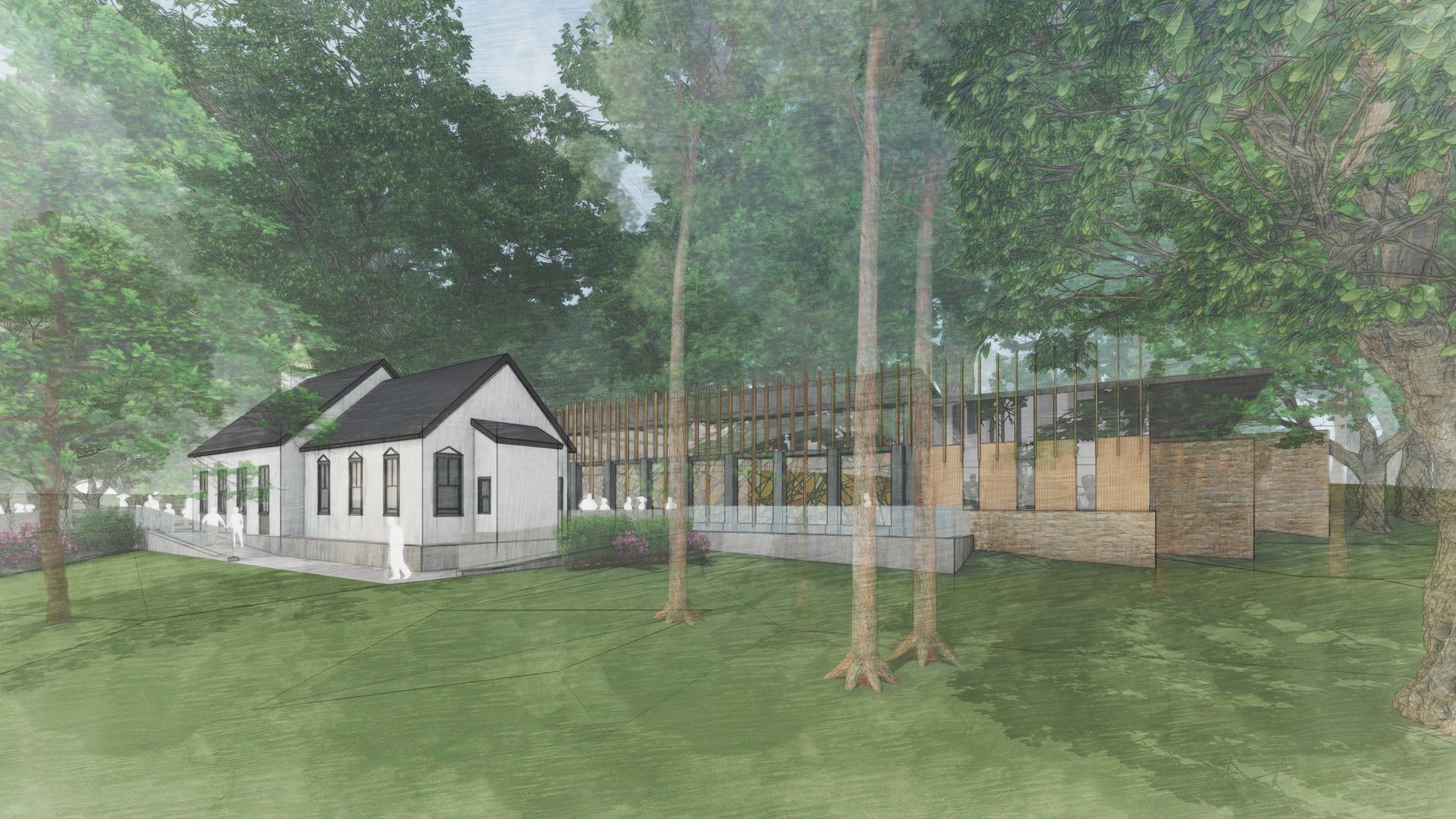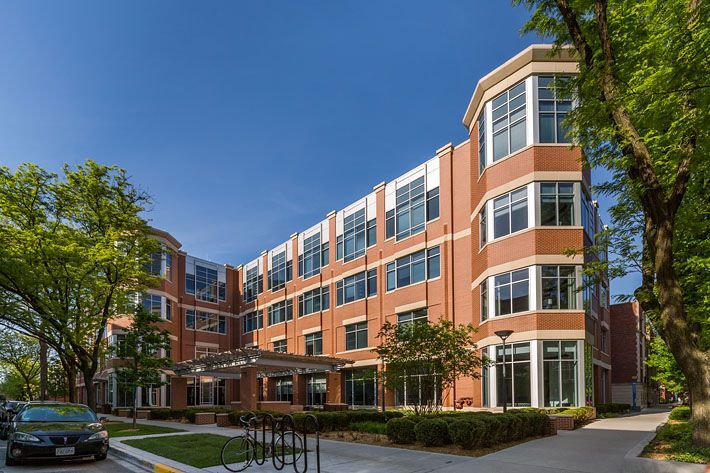THE SALVATION ARMY SHIELD OF HOPE
chicago, illinois
CLIENT:
The Salvation Army
SERVICES:
architecture
PROJECT DETAILS:
- community building
- 37,102 sf
- 75 beds
Shield of Hope is an L-shaped site designed to assist Chicago residents in need of shelter. This new transitional shelter/emergency assessment and response center continues to revitalize the burgeoning neighborhood begun by the completion of The Freedom Center.
This Salvation Army center will aid individuals and families in need by providing access to a variety of resources ranging from food and clothing to short-term shelter and support for more serious issues.
The Center provides sleeping rooms that accommodate up to four or six beds per room, with a total capacity of approximately 75 beds. The resident rooms are located on the second floor of the new Center and offer sufficient space to allow for cribs and seating areas. The room design also incorporates connectivity between lodgings to accommodate larger groups and families.
The balance of the first floor contains areas for laundry, restrooms, showers, and other support and utility spaces. These areas include administrative offices, a reception area, an intake suite, a warming kitchen, a dining room, a multi-purpose room, an overflow sleeping area for up to 50 to 75 additional residents.
The exterior design of the Assessment Center is contextual with the surrounding residential buildings and clad with precast panels inlaid with brick and stone finishes very similar to those on the completed Freedom Center.






