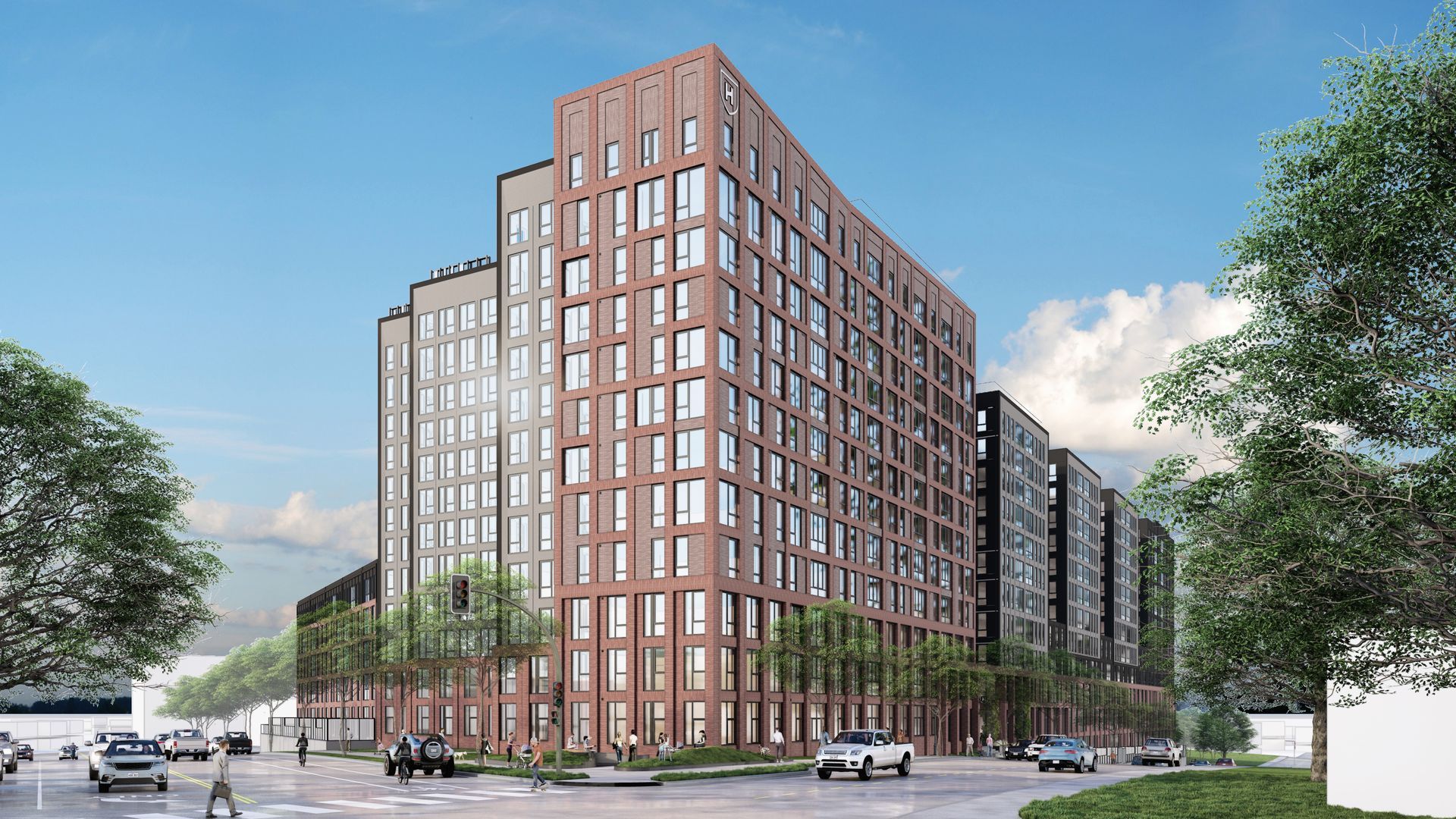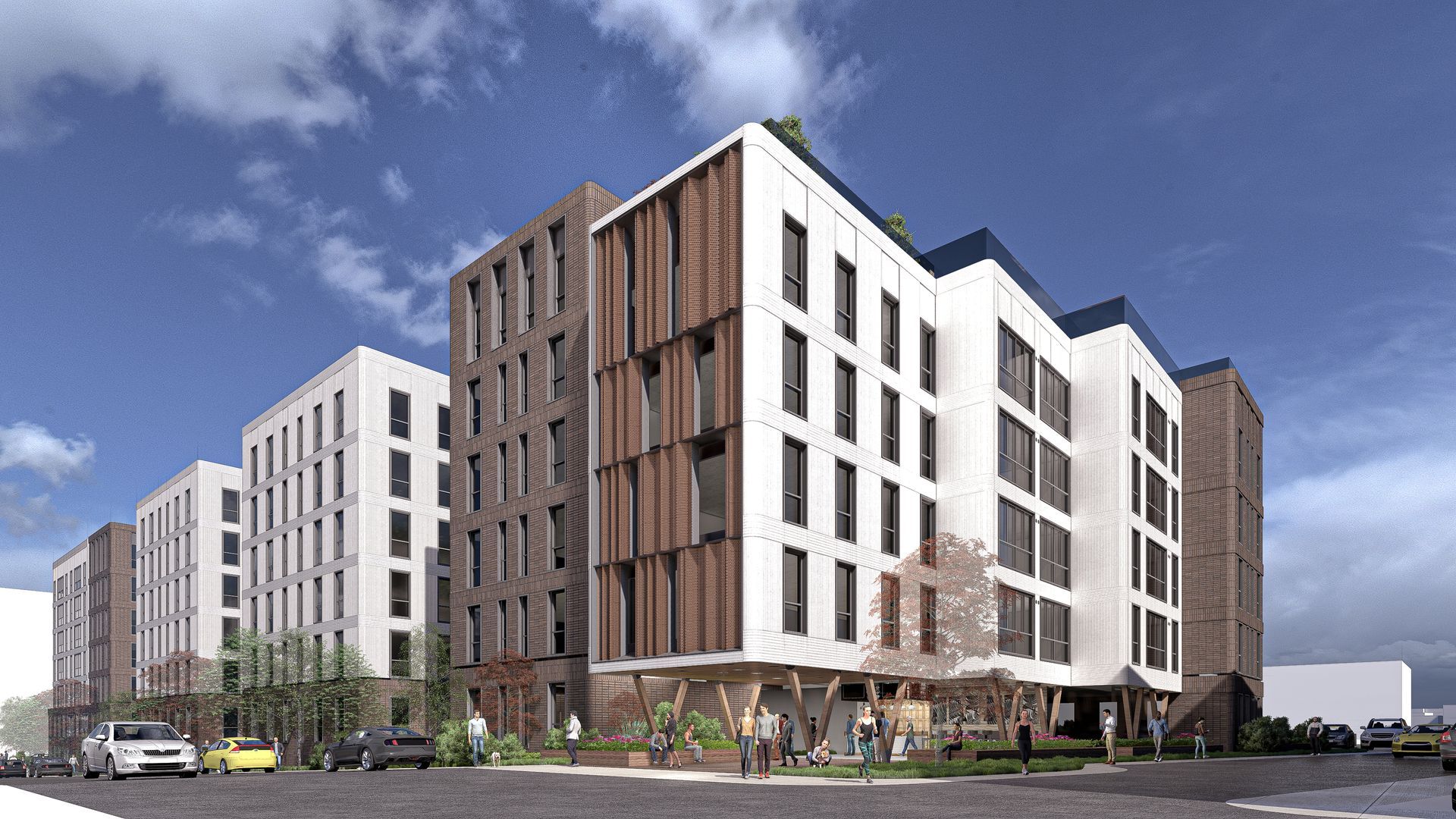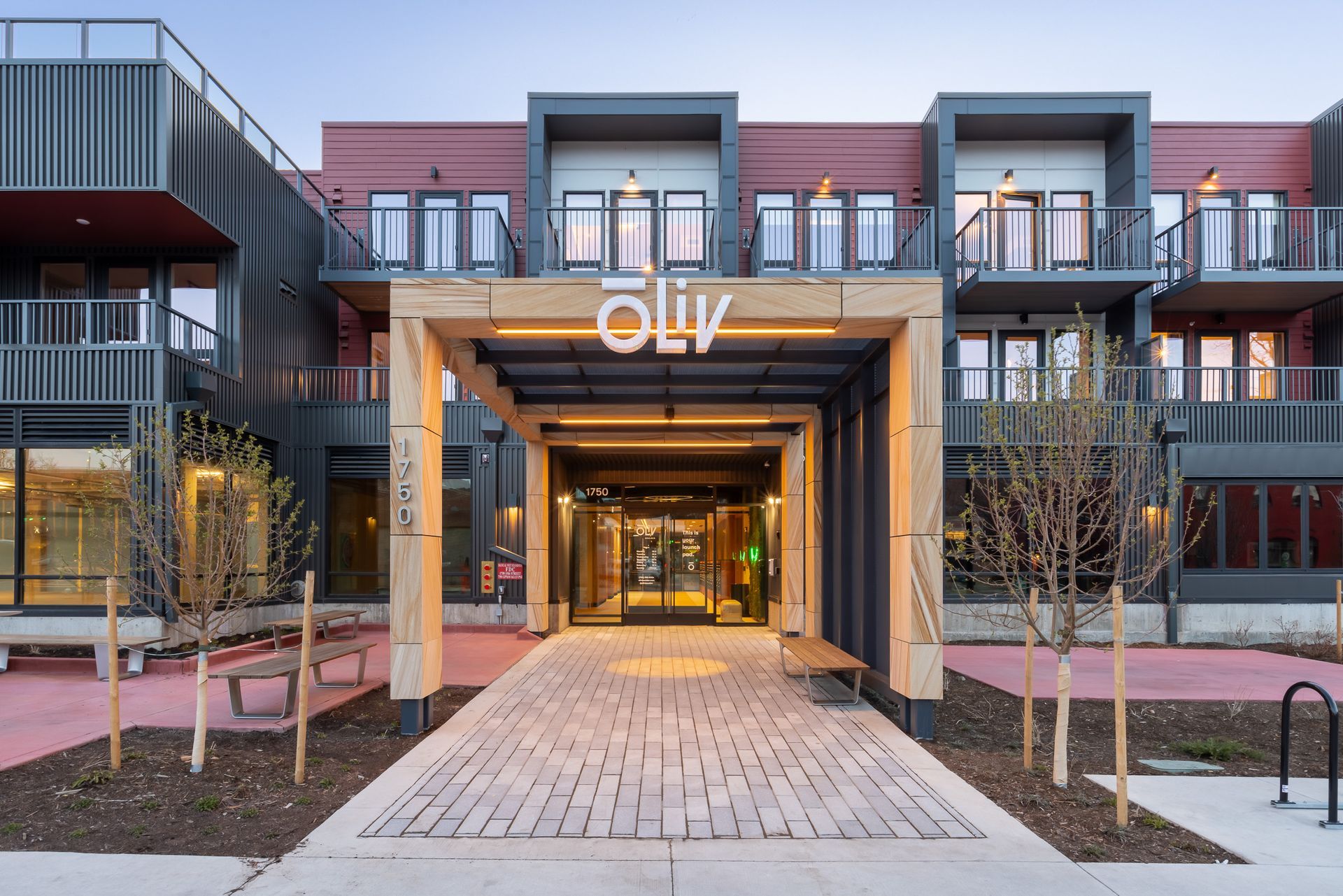UNIVERSITY CENTER OF CHICAGO
COLUMBIA COLLEGE, DEPAUL UNIVERSITY, ROOSEVELT UNIVERSITY
CLIENT:
Columbia College, Roosevelt University & DePaul University
SERVICES:
ARCHITECTURE
PROJECT DETAILS:
- STUDENT RESIDENTIAL MIXED-USE DEVELOPMENT
- 18 STORIES
- 733,588 GSF
- 33,840 ST RETAIL
- RESIDENTIAL UNITS: 1,740 BEDS
University Center of Chicago is a unique, innovative mixed-use institutional building located on South State Street in Chicago, Illinois. This exciting building provides state-of-the-art housing for students and staff from Columbia College, DePaul University, and Roosevelt University. The project contains commercial retail space on the first floor adjacent to three abutting streets. A fitness center and food court with a combined area of 55,620 square feet are located on the second floor accessible from State Street via escalators.
The upper floor of University Center of Chicago is comprised of 16 student residential floors. The second floor provides residential amenities, namely, lounges, offices, multi-media rooms, game rooms, laundry, and academic classroom/conference rooms. The third floor provides access to a 20,000 square foot landscaped park, planned for the enjoyment of all University Center residents.
Fifteen typical residential floors are located above the park level. Each floor is divided into two separate residential communities. Each of these communities is accessed via a separate, four-banked elevator core. These separate "communities" are comprised of different room types on the south and the north half of the building. These units typically accommodate four students. Study lounges and breakout areas are also provided on each floor.






