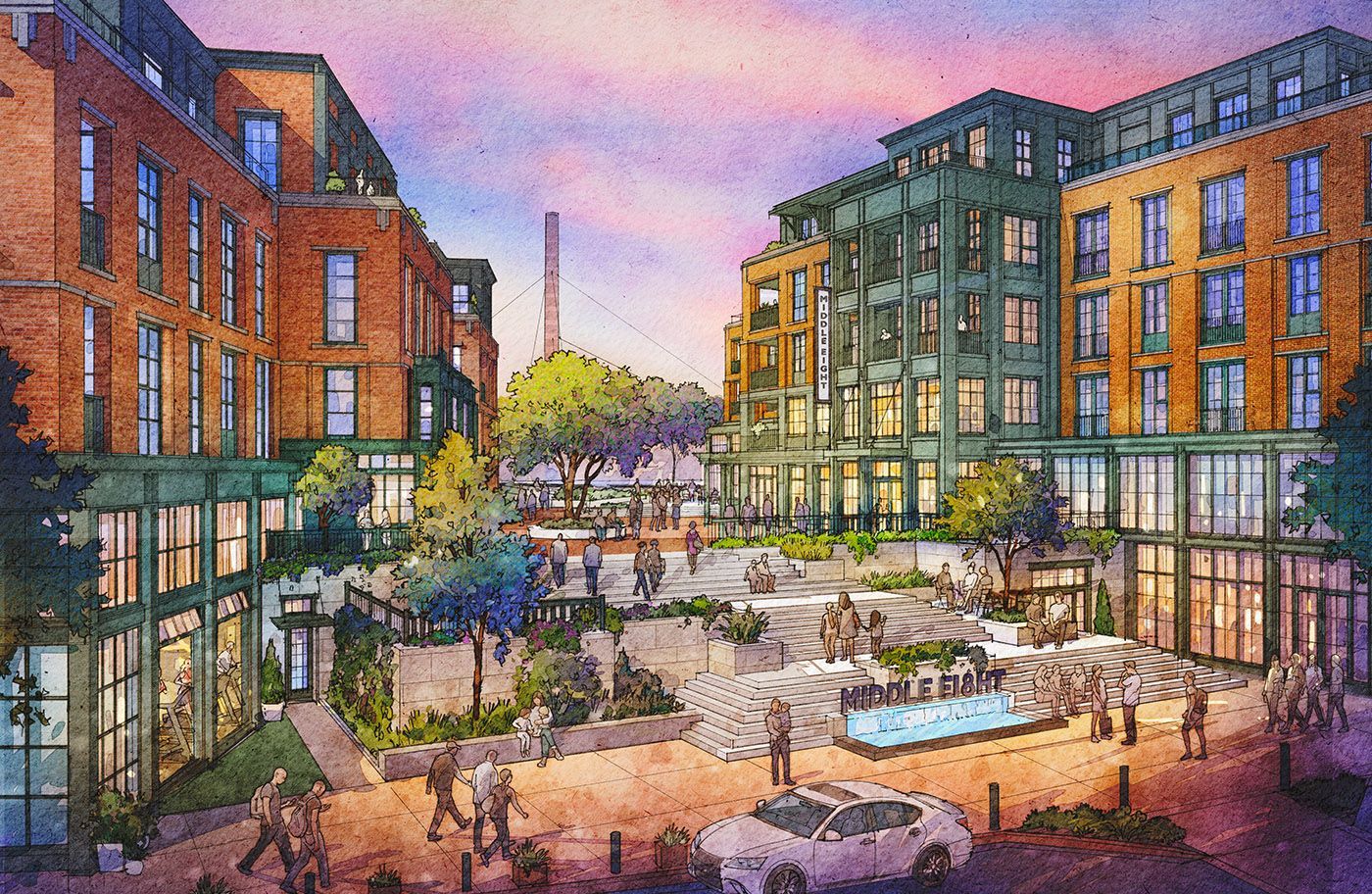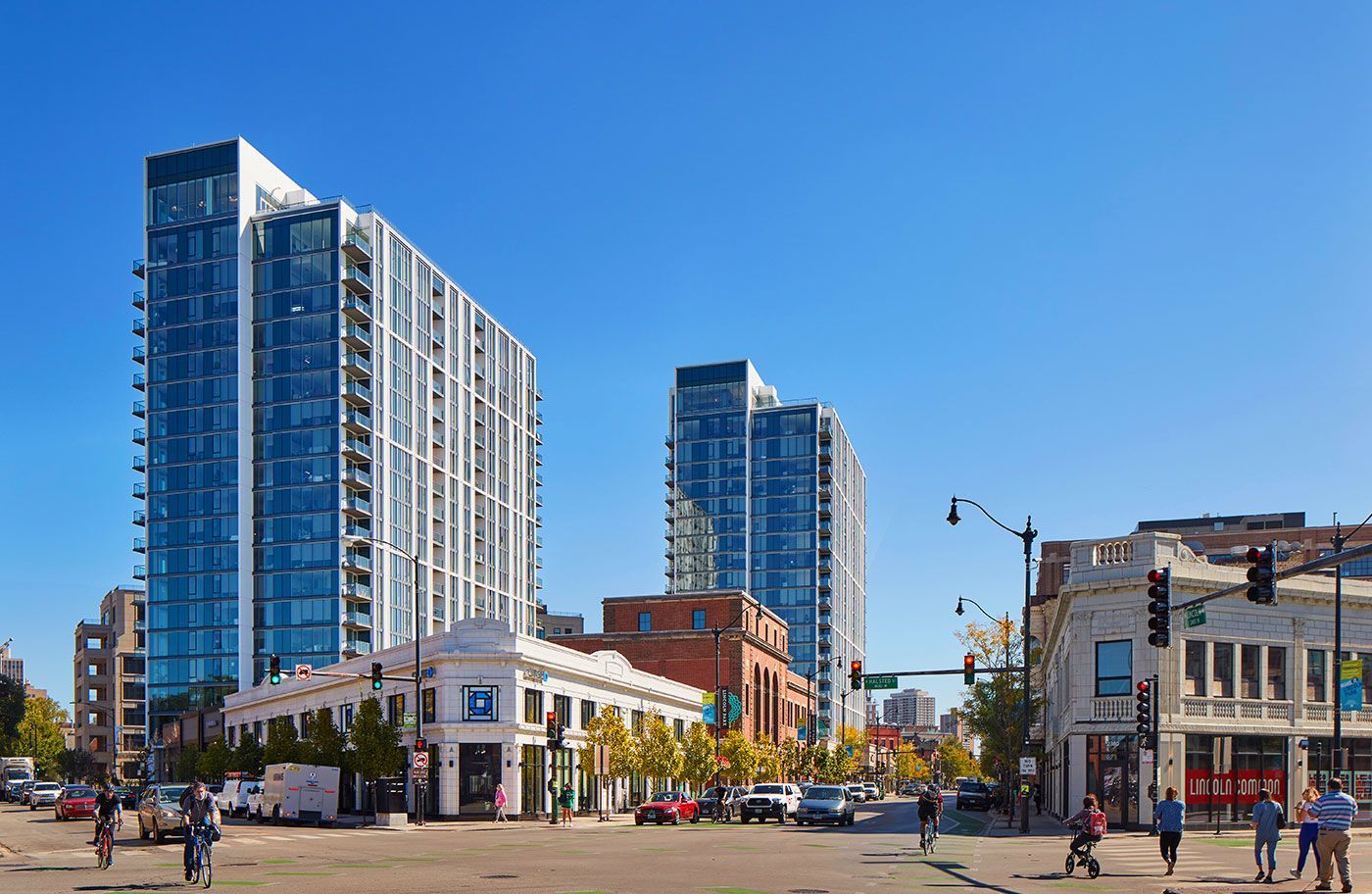RIVERPOINT
WASHINGTON, D.C.
CLIENT:
WESTERN DEVELOPMENT, AKRIDGE, ORR PARTNERS, AND
JEFFERSON APARTMENT GROUP
services:
architecture, interior design, procurement
PROJECT DETAILS:
- ADAPTIVE RE-USE, MULTI-FAMILY RESIDENTIAL BUILDING
- 557,000 SF
- 71,120 SF RETAIL
- RESIDENTIAL UNITS: 478 UNITS
- PARKING: 2 LEVELS BELOW-GRADE
AWARDS
2022 GOLD NUGGET AWARD
BEST RENOVATED, RESTORED OR ADAPTIVE RE-USE RESIDENTIAL PROJECT
2022 USGBC COMMUNITY LEADER PROJECT AWARD
NEW CONSTRUCTION GOLD
The design, orientation, and massing of Riverpoint are based on the adaptive reuse of the existing building. This required carving out four residential courtyards on the third floor to maximize articulation and views for residents and visitors. Retail entrances are located all around the property, and two residential lobbies are connected with indoor residential amenities that bifurcate the plan into north and south retail areas.
-
Button
CHICAGO
224 West Huron Street,
Suite 7E
Chicago, Illinois 60654
phone: 312.266.1126
-
Button
WASHINGTON, D.C.
1144 3rd Street NE
Washington, DC 20002
phone: 202.540.1144
-
Button
LOS ANGELES
9724 Washington Boulevard, Suite 200
Culver City, California 90232
phone: 310.237.0600
-
Button
AUSTIN
101 E North Loop Boulevard
Austin, Texas 78751
phone: 312.266.1126
-
Button
BUFFALO
1 West Seneca Street
Suite 2957
Buffalo, New York 14203
phone: 716.427.0733
© 2023 Antunovich Associates | All Rights Reserved






