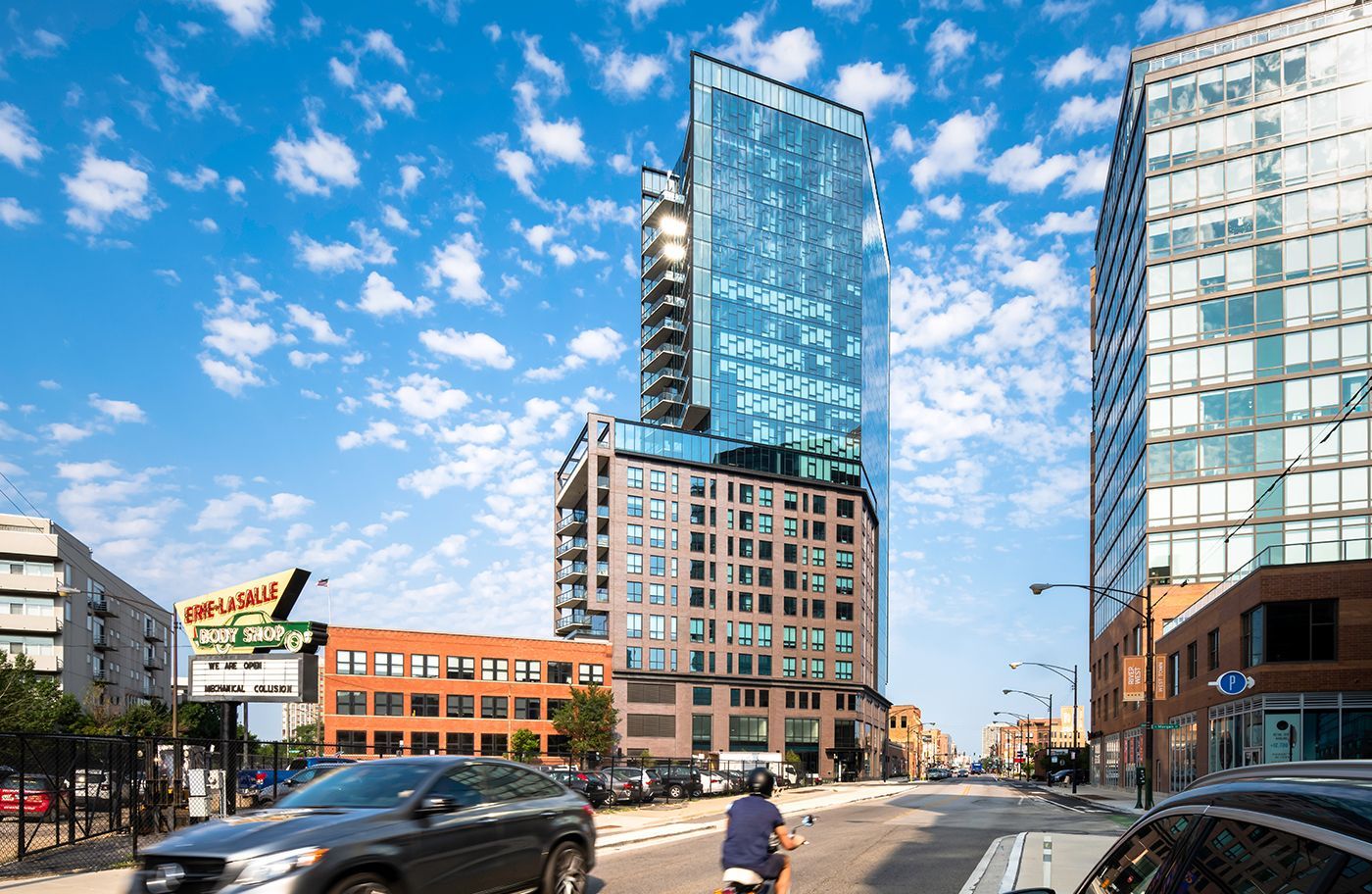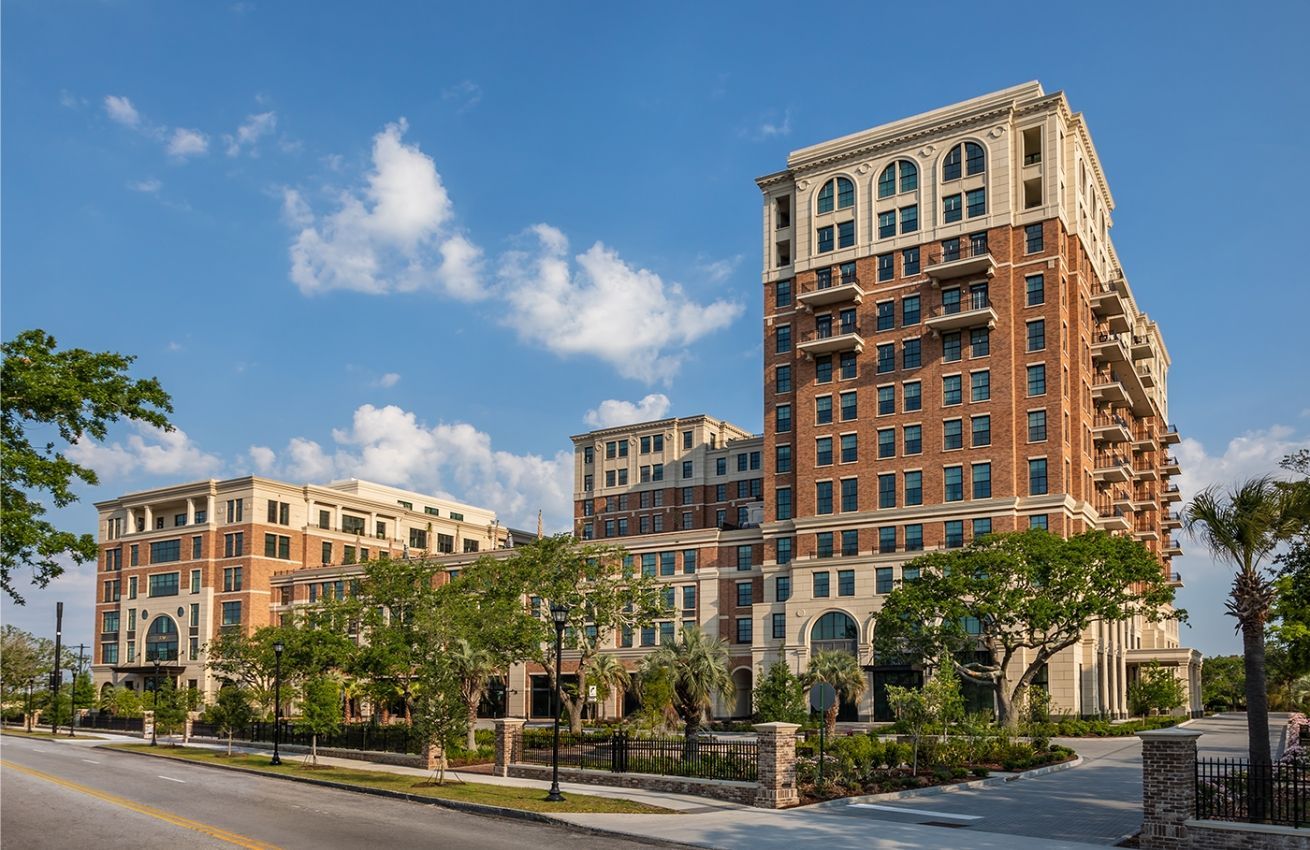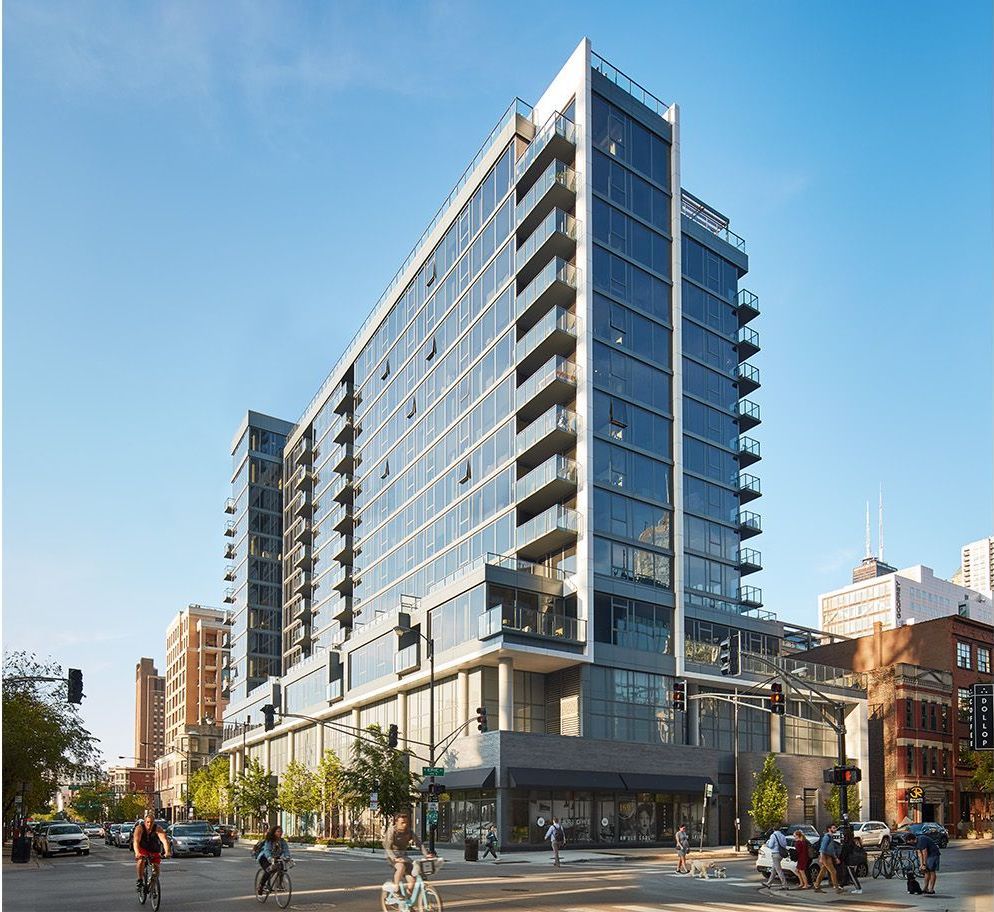400 WEST HURON
Chicago, Illinois
CLIENT:
Smithfield Properties
services:
architect of record
sustainability:
green globes certified
photography:
dave burk
PROJECT DETAILS:
- condominium building
- 15 stories
- 2,700 SF Restaurant
- Condominium Units: 25 Units
- parking: 73 Spaces
The exterior of the 400 West Huron Condominium Development contains varied facades with undulation and setbacks that respond to the different functions and condominium unit-types on the interior of the buildings. The building is designed with exposed structural steel with bolted connections and aluminum and glass operable windows. Terraces, glass railings and balconies punctuate the facades.






