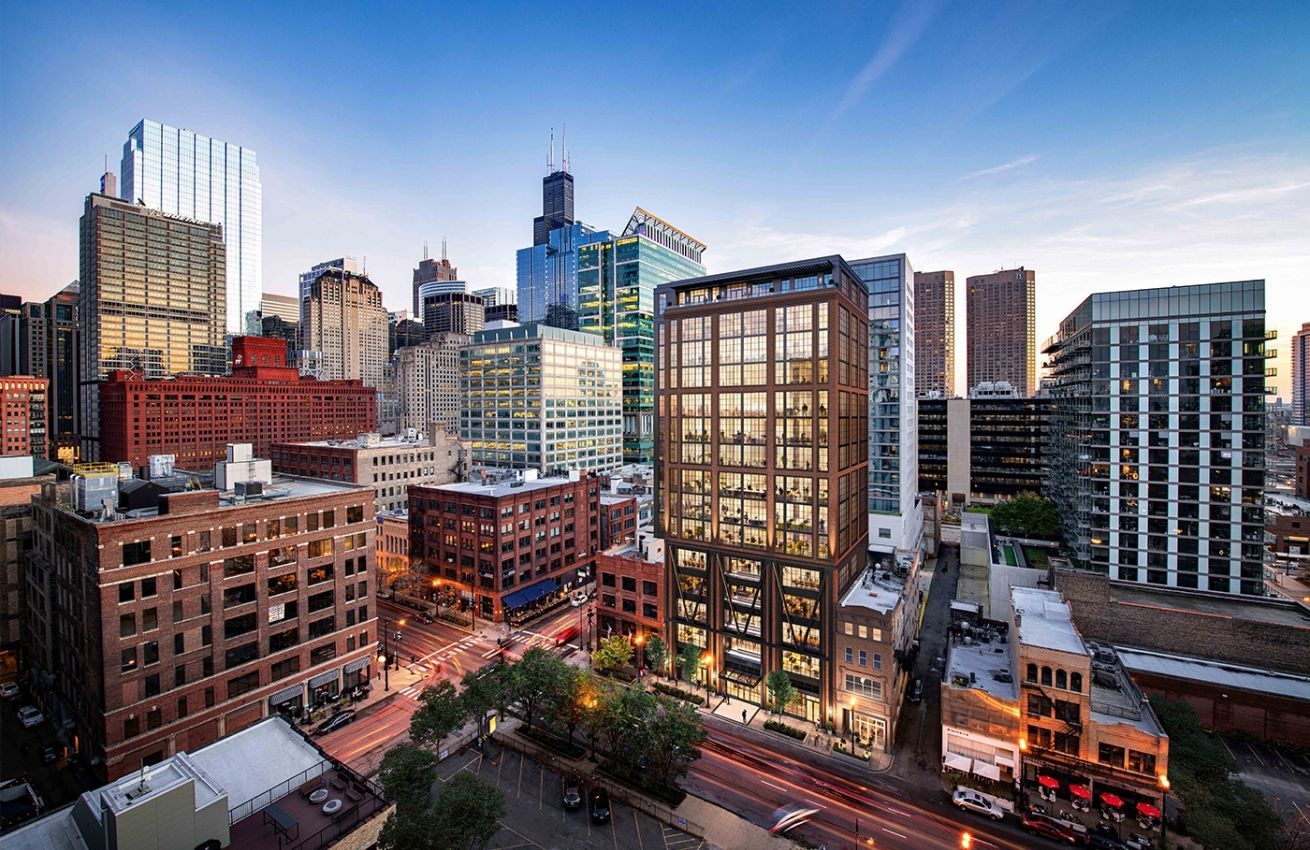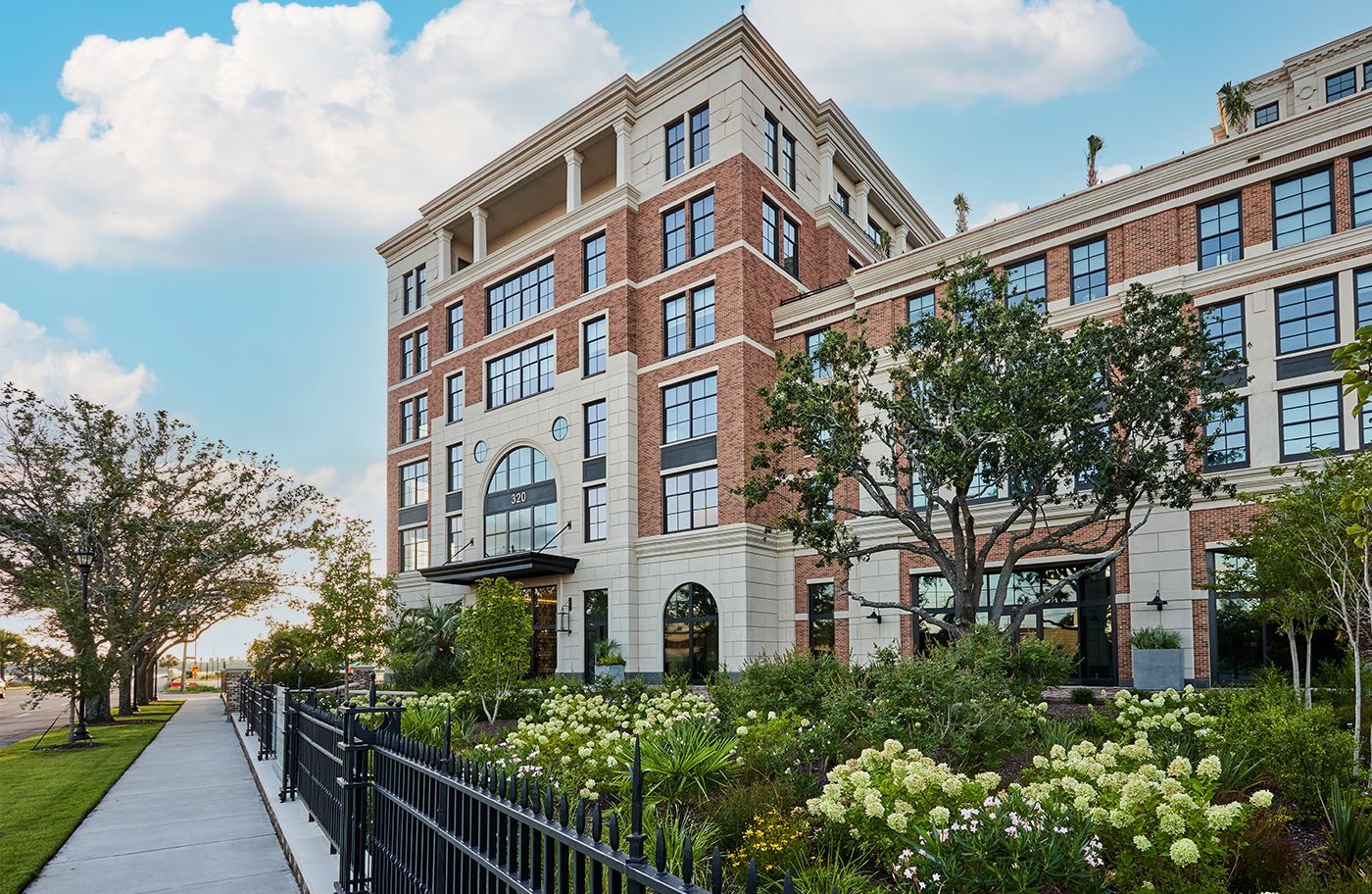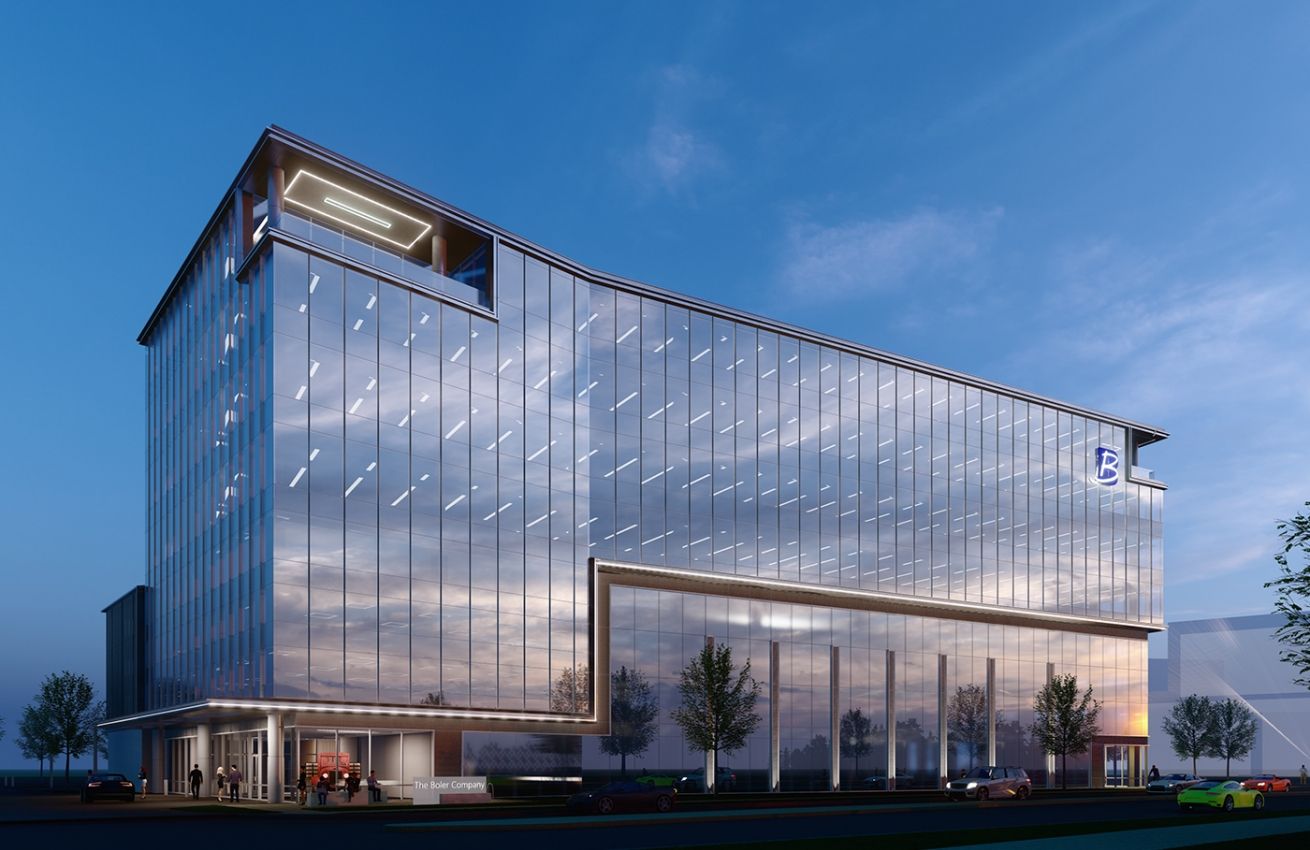ANTUNOVICH ASSOCIATES D.C. OFFICE
Washington, D.C.
SERVICES:
ARCHITECTURE, INTERIOR DESIGN, PROCUREMENT
photography:
KEN WYNER PHOTOGRAPHY
PROJECT DETAILS:
- Adaptive Re-Use, office building
- located within the uline arena
- 9,000 sf
- 3 conference rooms
- materials library
- kitchen
- phone rooms
Antunovich Associates’ new home in the District of Columbia is laid out in an L-shape, creating two distinct activity zones: The more of the social and public areas of the office in the shorter leg of the L, and the studio in the longer leg of the L. Dividing these zones are the large conference room and the reception desk area.
A front “living room” opens onto Third Street, connecting activity within the office to the pedestrian experience outside, and large windows on the west side of the room allow ample natural light into the office and views of the courtyard one floor below.
A restrained palette of light wood tones and black accent walls compliments the exposed mechanical systems and polished concrete floors for an overall look that is both industrial in style and warm in feeling.






