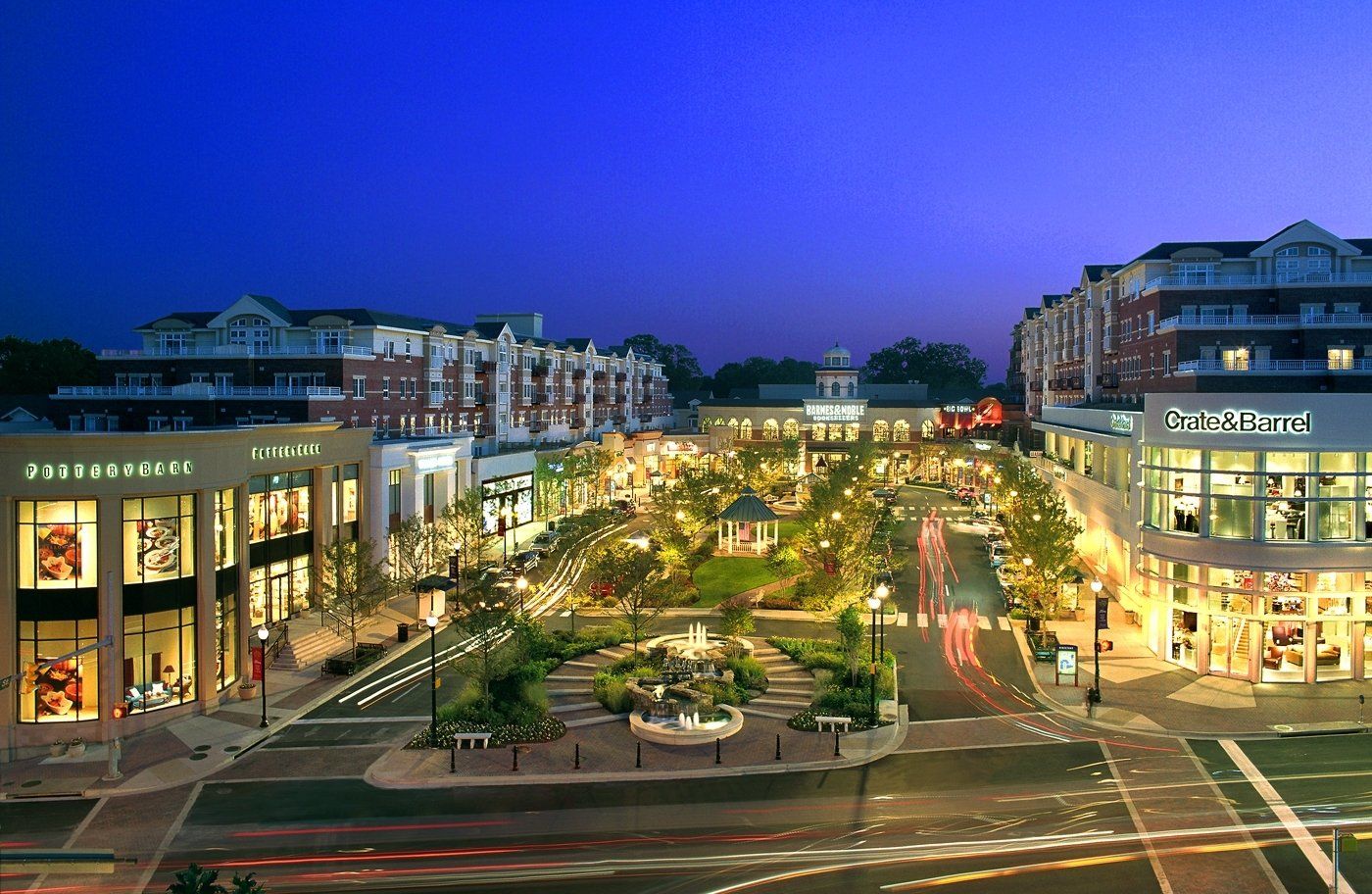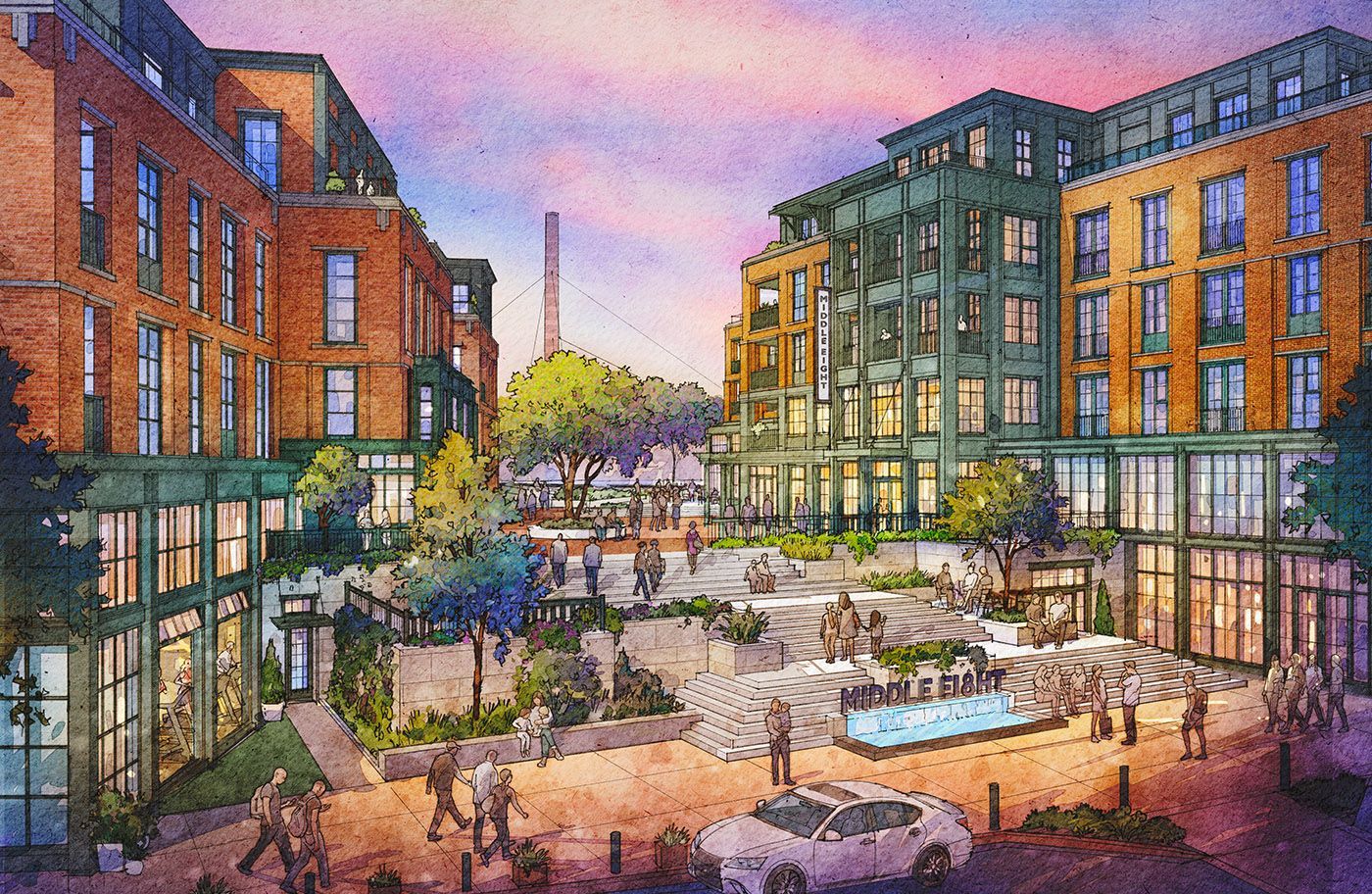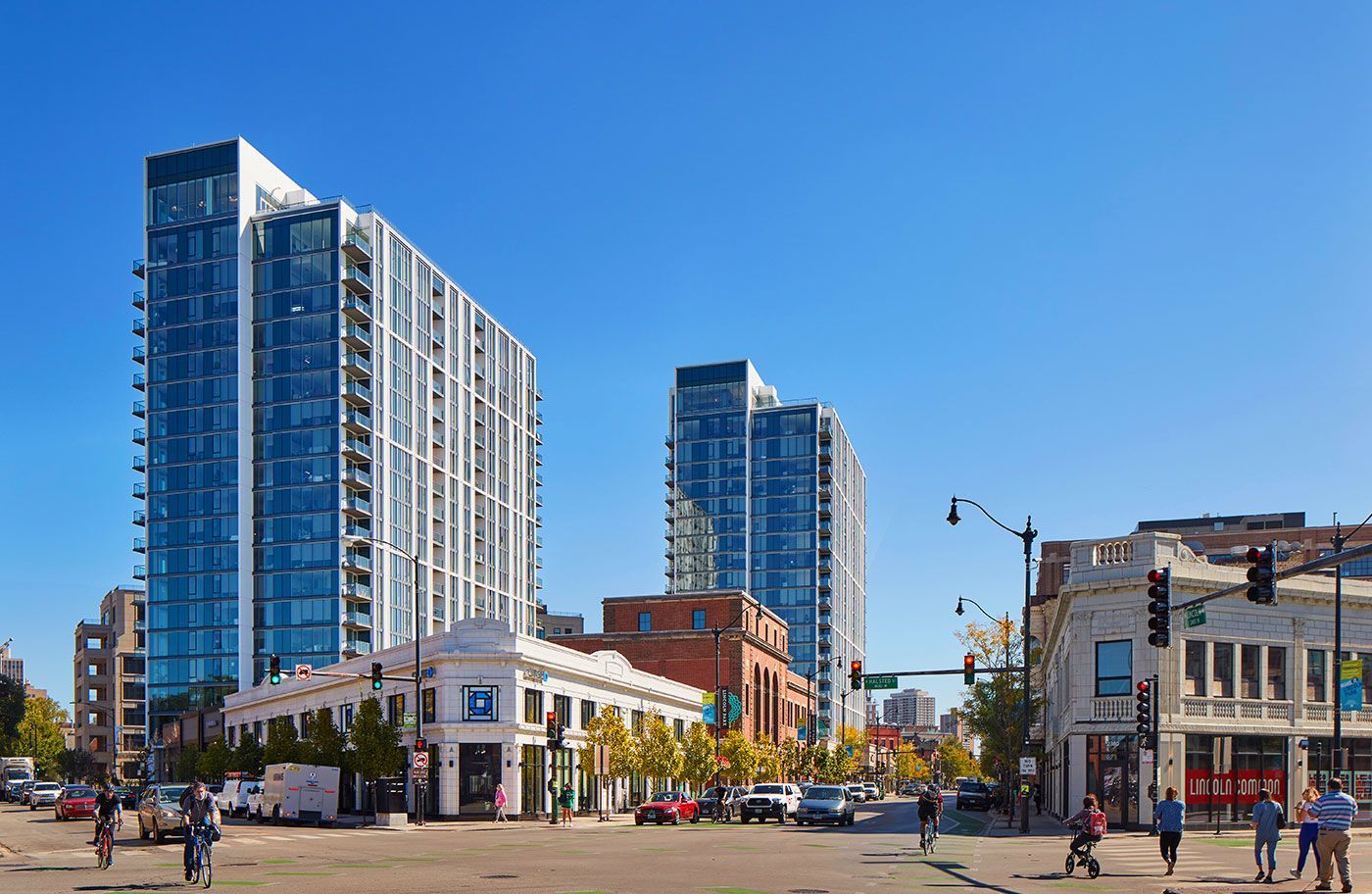DEPAUL UNIVERSITY MASTER PLAN
Chicago, Illinois
CLIENT:
DePaul University
SERVICES:
PLANNING, ARCHITECTURE, interior design
PROJECT DETAILS:
Antunovich Associates Principals have collaborated with DePaul and their Lincoln Park neighbors, since 1982, to develop a Master Plan that designates optimal locations for all new buildings to be constructed within the dense urban context of the existing campus. In setting forth its vision of the future configuration of the University, the plan ensures that the campus will evolve into a community of carefully related buildings and outdoor “people” spaces, striving for compatibility with the surrounding residential neighborhood.
The following buildings have been constructed/or are planned to be added to the Lincoln Park Campus:
- residential buildings:
- John T. Richardson Library
- 220,000 sf Campus Library
- University Library & Central Campus Quadrangles
- Sheffield Avenue Parking Garage
- 4 Levels of Parking
- 375 Spaces
- McGowan Science Building
- 56,000 sf Biology & Environmental Sciences Building
- 959 West Fullerton
- Mixed-Use Multi-Family Residential building
- 6 stories
- Ray Meyer Recreation Center:
- 118,000 SF Student Fitness Center
- Chemistry Building
- 85,000 SF Laboratory/Research Building
- Science Lecture Hall
- Multi-Purpose Teaching Classrooms
- Athletic Training Facility
- Student Union
- 120,000 SF
- School of Music - PERFORMANCE CENTER
- 185,000 SF Conservatory
- School of Music - OPERA HALL
- 13,700 SF Conservatory
- 160 SEATS
- Theater School
- 182,000 sF Conservatory
- Art Museum/GALLERY
- 15,300 sF
- Coordination of the CTA Station at Fullerton Avenue
- basketball practice facility






