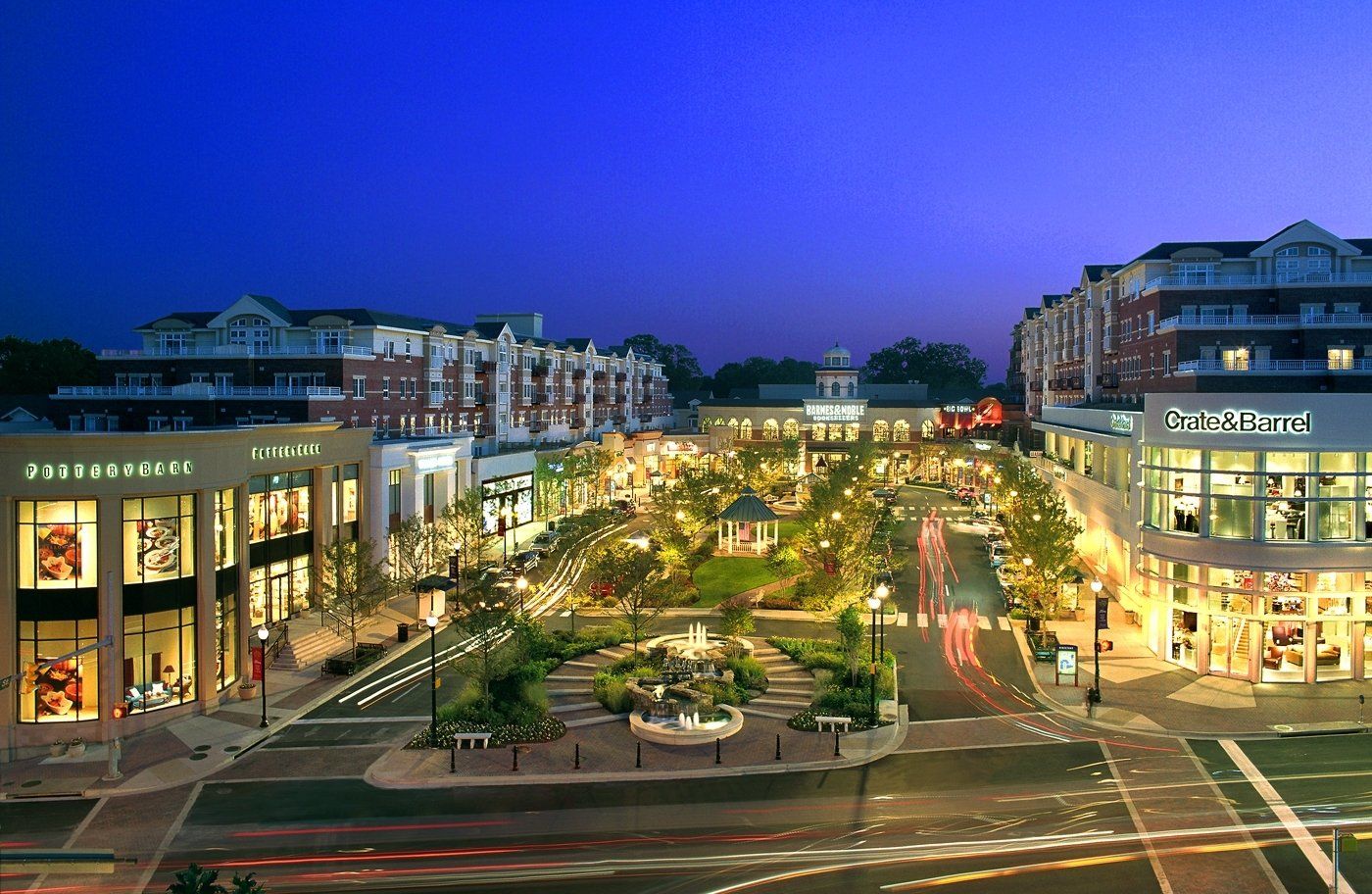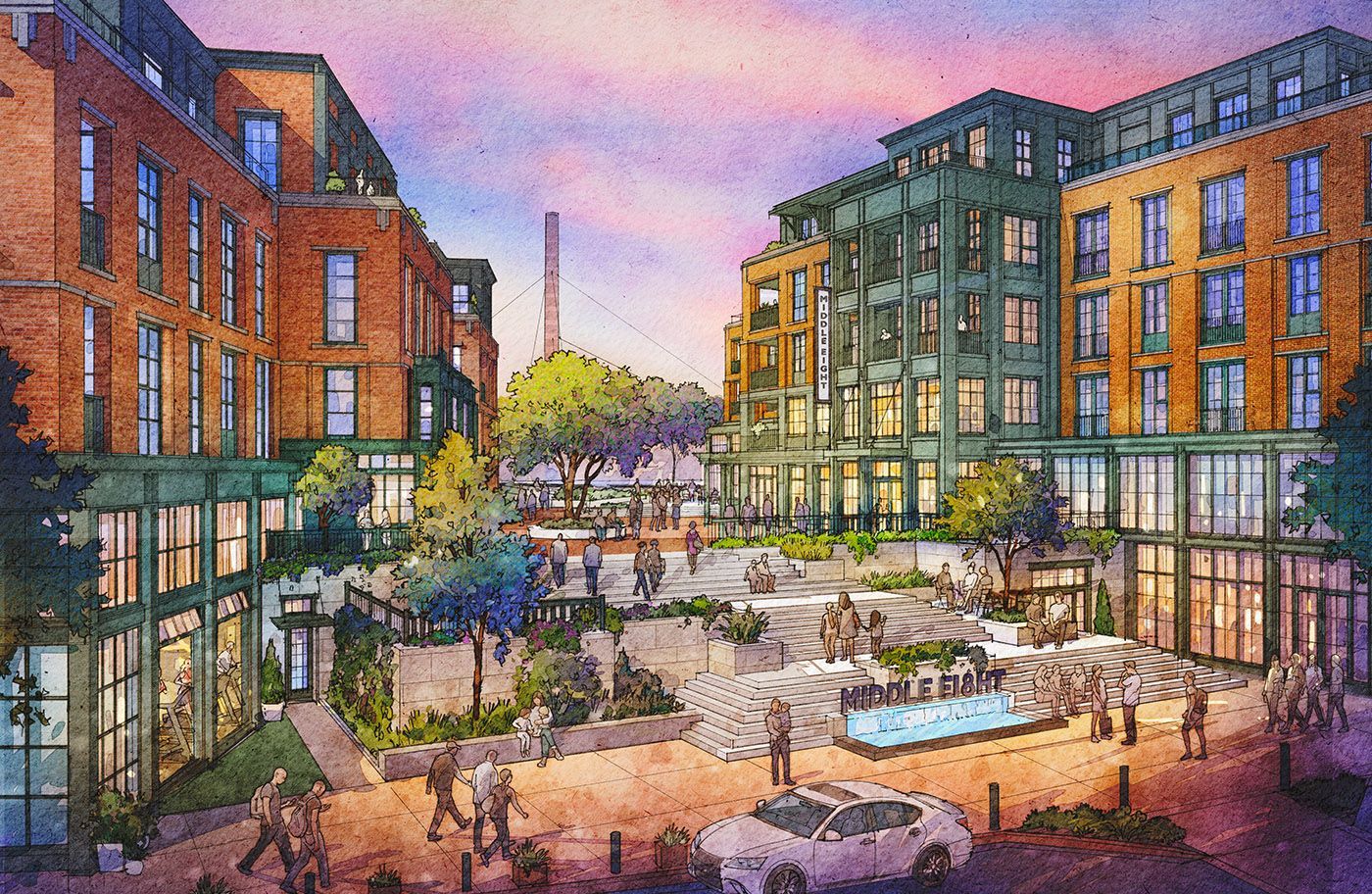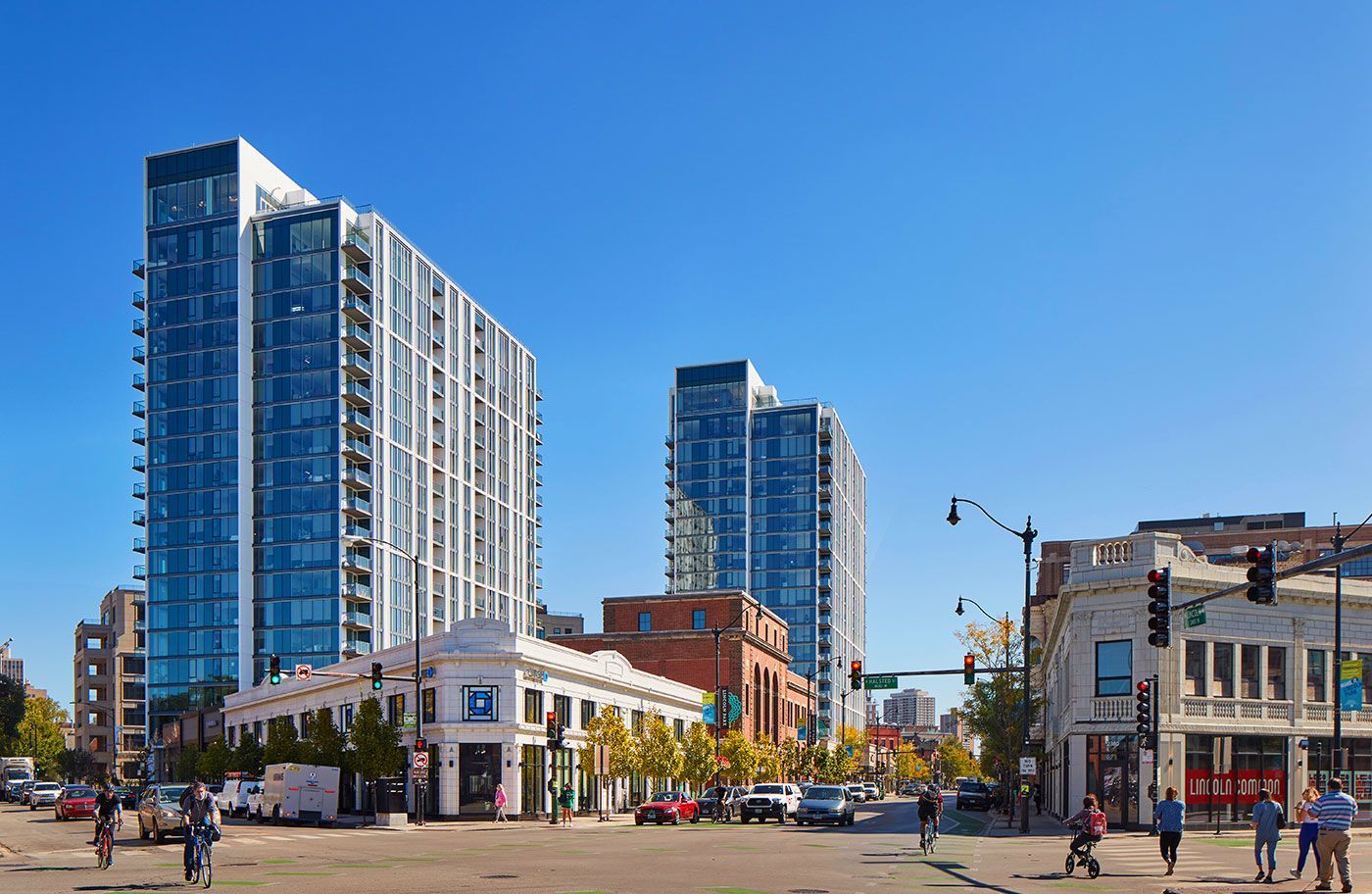ŌLIV TEMPE
ARIZONA STATE UNIVERSITY
CLIENT:
CORE SPACES
services:
architecture, procurement
PROJECT DETAILS:
- STUDENT RESIDENTIAL MIXED-USE DEVELOPMENT
- 24 STORIES
- 319,148 GSF
- 6,969 SF RETAIL
- RESIDENTIAL UNITS: 268 UNITS/464 BEDS
- PARKING GARAGE: 5 STORIES
The contemporary architectural design of oLiv Tempe is a reflection of the modern lifestyle of its residential Arizona community. The seventh floor features communal amenity spaces, including fitness & wellness amenities, a collaboration and lounging annex, and an outdoor garden terrace. The primary community amenity space is a state-of-the-art pool terrace, featuring both a pool and a hot tub, BBQ grilling stations, shaded seating areas, floating daybeds, and a fire-pit seating sculpture. The pool terrace provides the residents with opportunities to enjoy the sun setting over the surrounding mountains.






