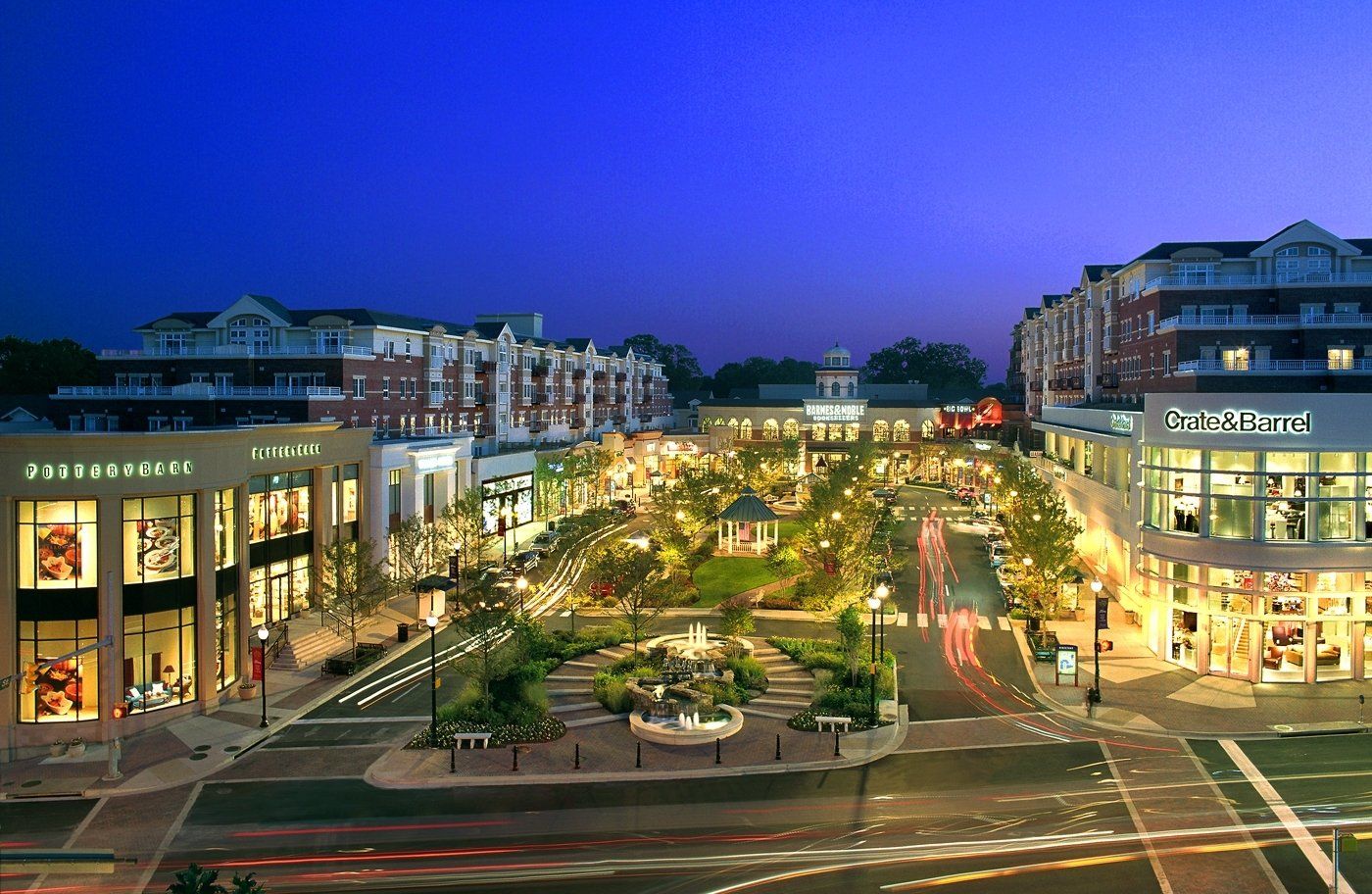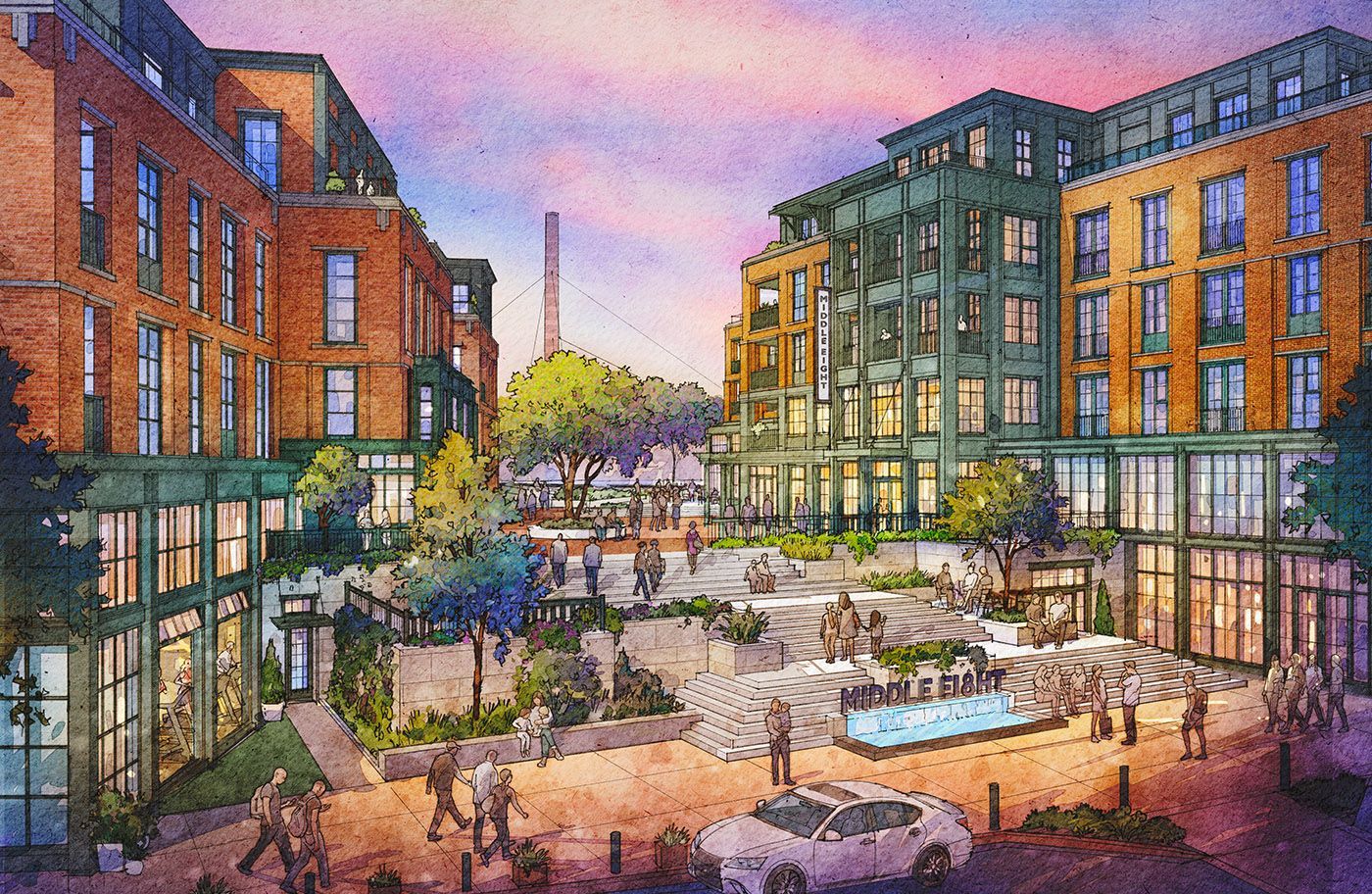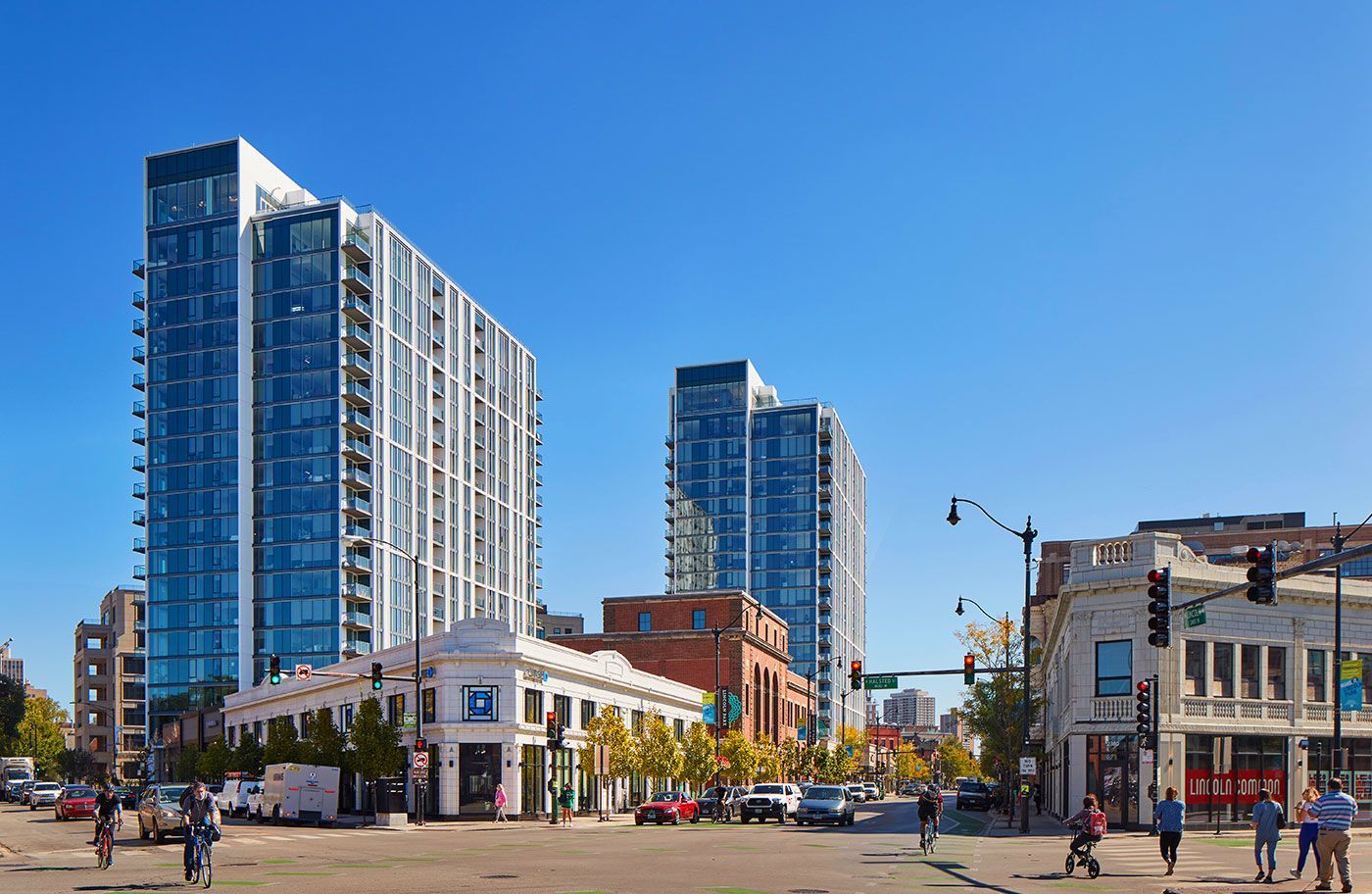SENECA ONE TOWER
BUFFALO, NEW YORK
CLIENT:
DOUGLAS DEVELOPMENT
services:
architecture
PROJECT DETAILS:
- MULTI-FAMILY RESIDENTIAL AND OFFICE BUILDING
- ADAPTIVE RE-USE OF 1970’S HIGH-RISE
- 38 STORIES
- 3 RETAIL SPACES:
- 43,000 SF AT PLAZA LEVEL
- 4,000 SF AT THE NORTHEAST CORNER
- 9,000 SF AT THE EAST CORNER
- RESIDENTIAL UNITS: 103 UNITS
Through new programming that includes retail, residential units, and office space, the Seneca One Tower redevelopment revitalized two important city blocks in downtown Buffalo, New York. Situated between the southern end of the Main Street corridor and the booming Canalside district, the building’s rejuvenation is key to unifying and expanding upon these two neighborhoods.
At the plaza level, collaborative design efforts enhanced the pedestrian experience throughout the site, encouraging more foot traffic by providing new landscaping, benches, and street lighting. Large storefronts add to the pedestrian friendly design of the retail space along Exchange Street.
On the west side of the redevelopment, there is a new façade is to help establish a link between the site and the neighboring Canalside district. The new storefront is added to the wall running along Pearl Street to form a connection between the building and pedestrian traffic.






