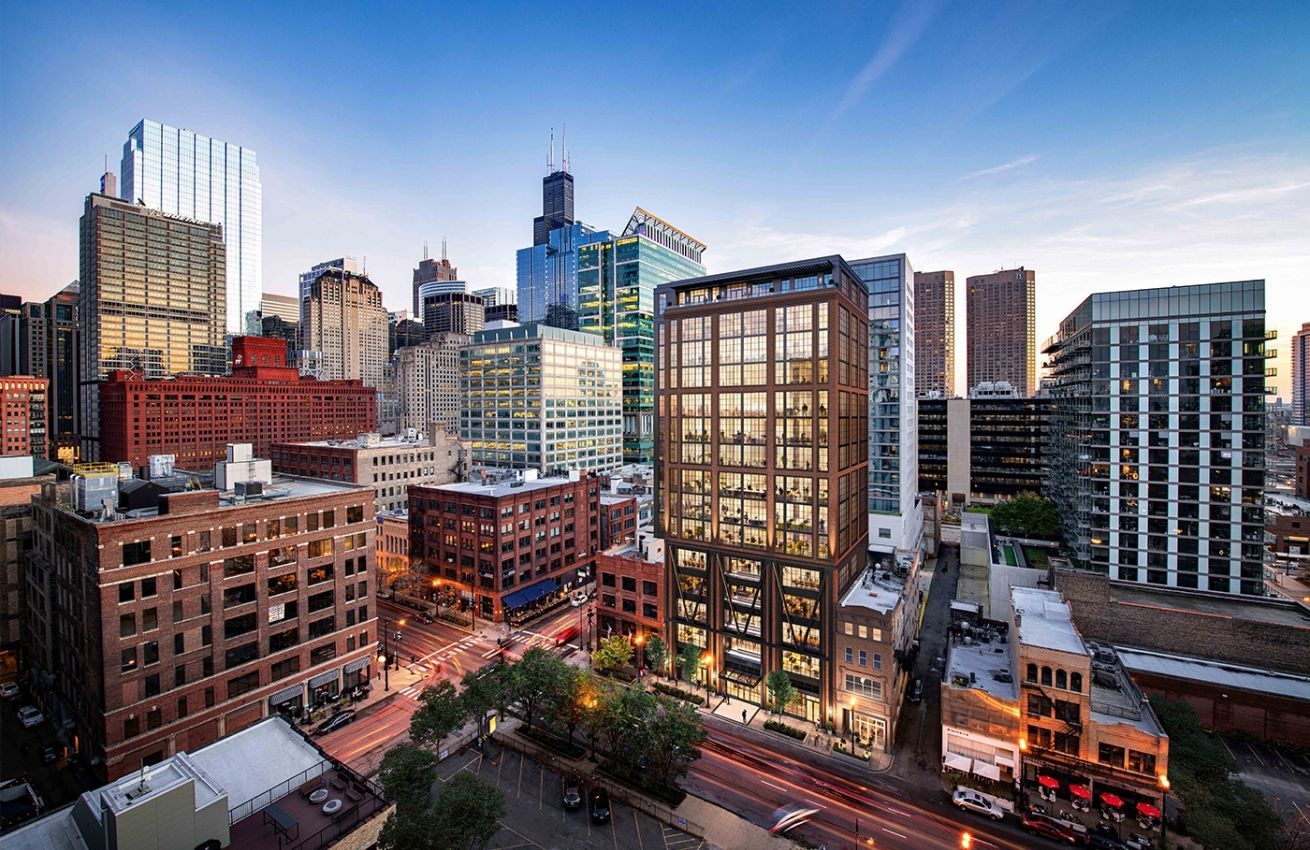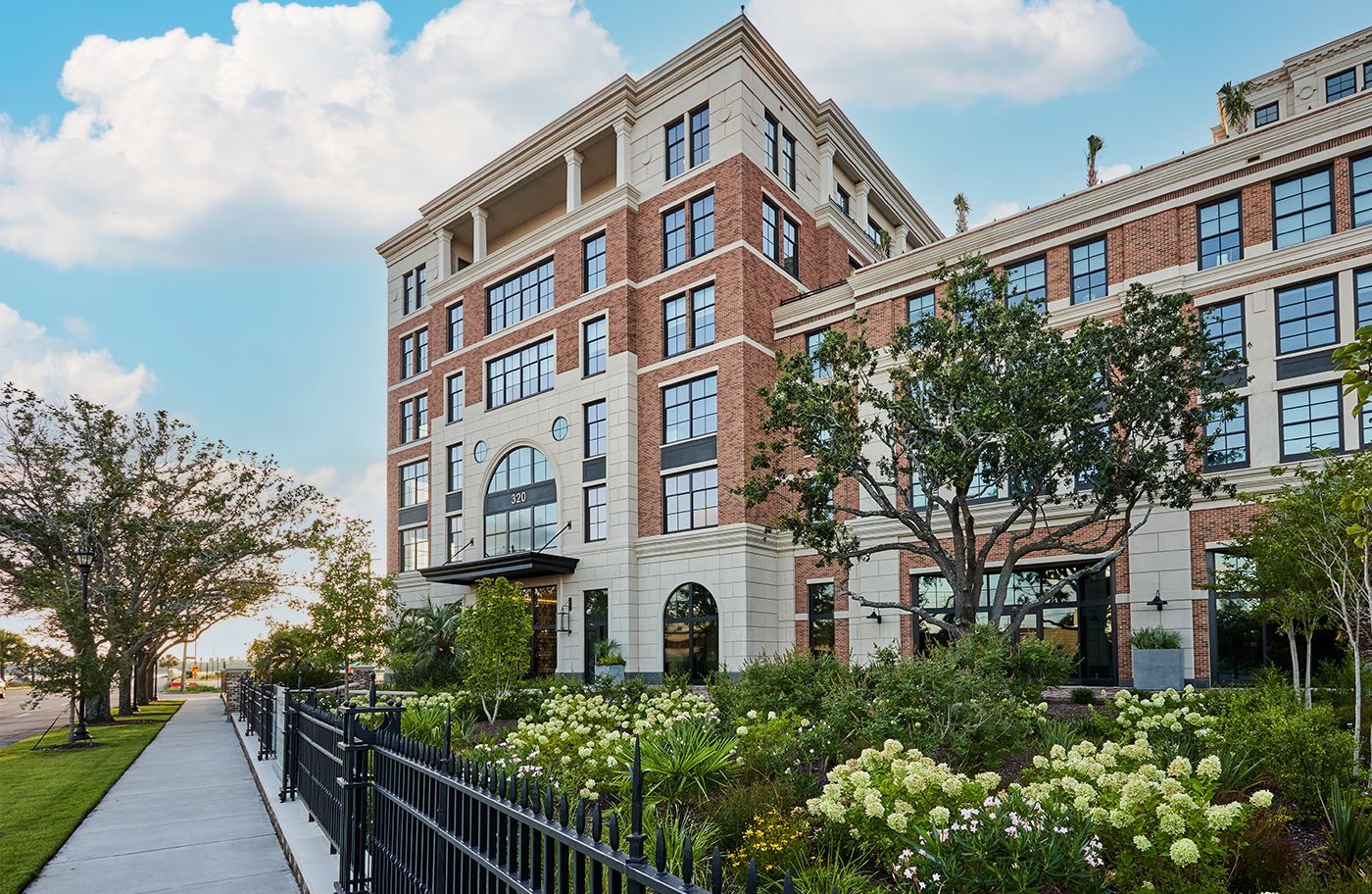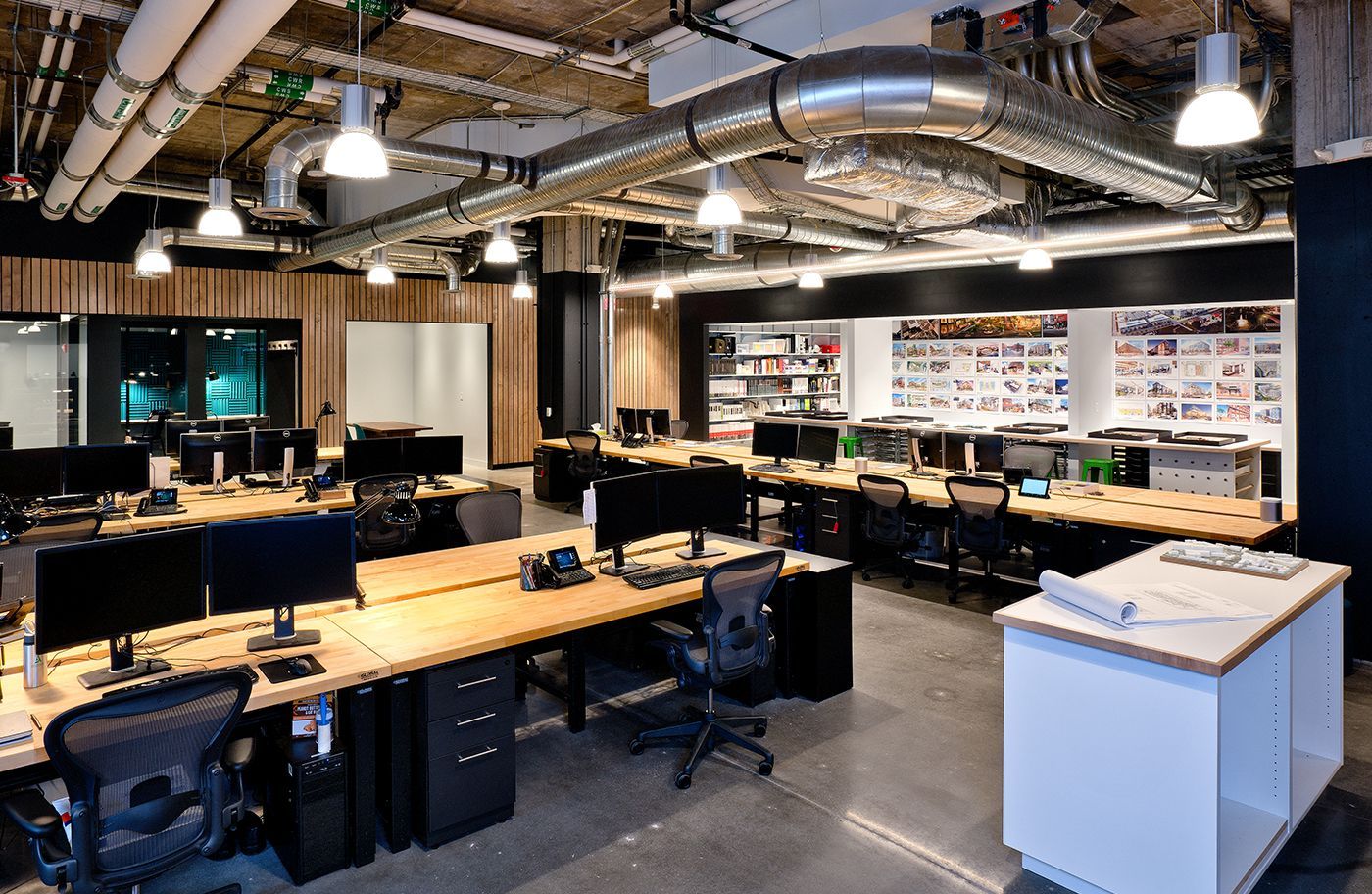23FIFTY
CHICAGO, ILLINOIS
CLIENT:
MCCAFFERY, HINES
services:
ARCHITECTURE, HISTORIC PRESERVATION
sustainability:
leed gold certified
photography:
dave burk
PROJECT DETAILS:
- office building
- located within the lincoln common mixed-use development
- 5 stories
- 68,000 SF
Built to emulate the warehouse-style prevalent throughout Lincoln Park, the building's facade takes on a traditional masonry design. The new design offers a ground-level retail space in addition to the four floors of office space with private outdoor terraces on each floor. The masonry facade features large, industrial-style warehouse windows and the rehabilitation and incorporation of the existing historic facade.






