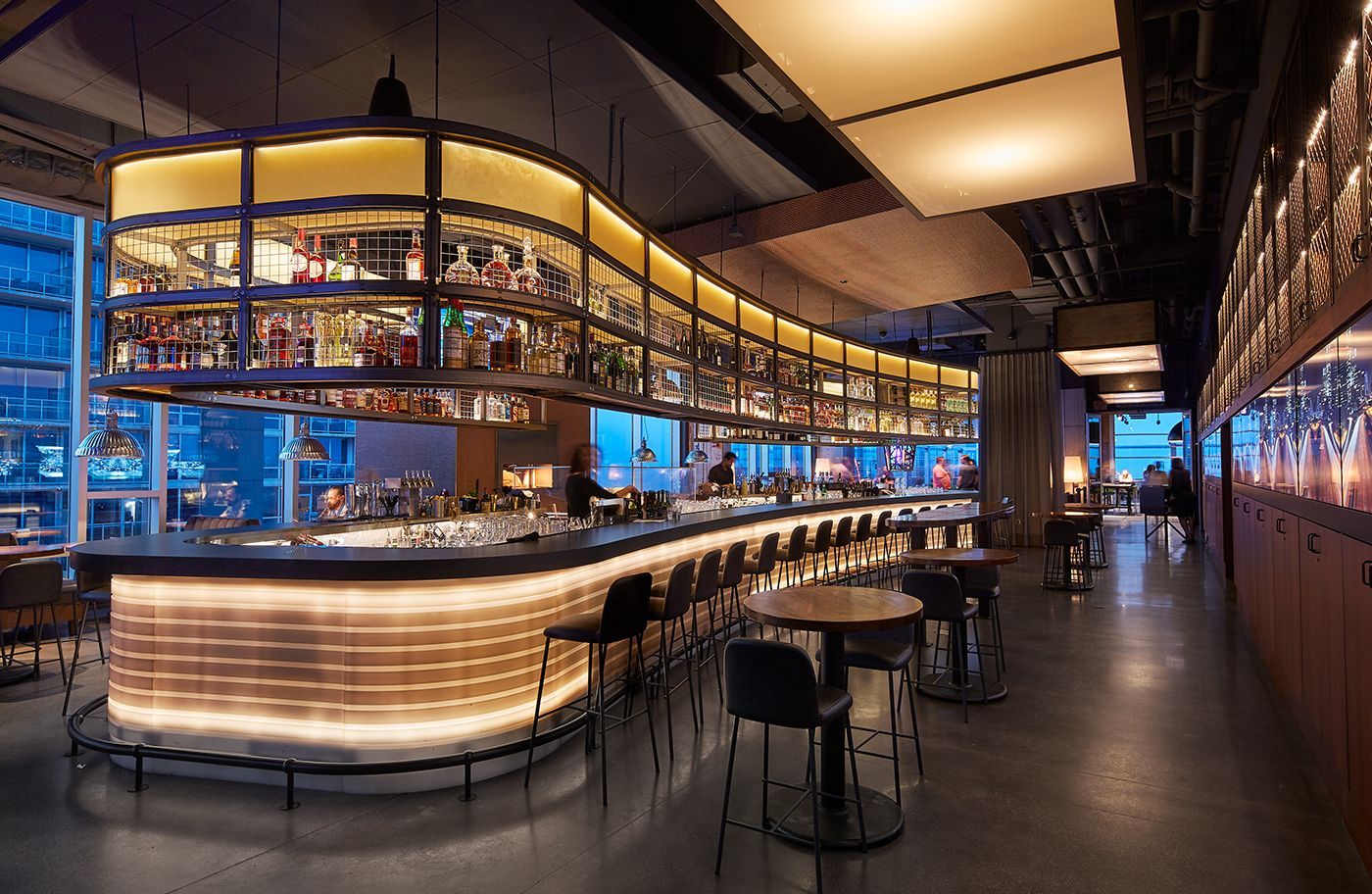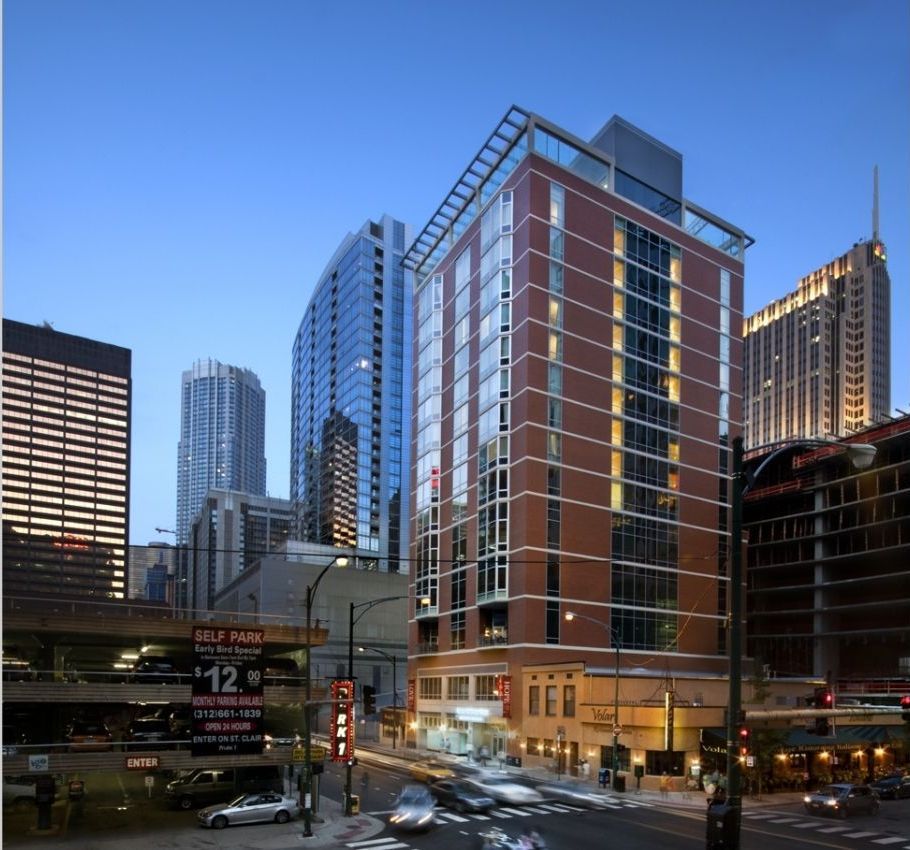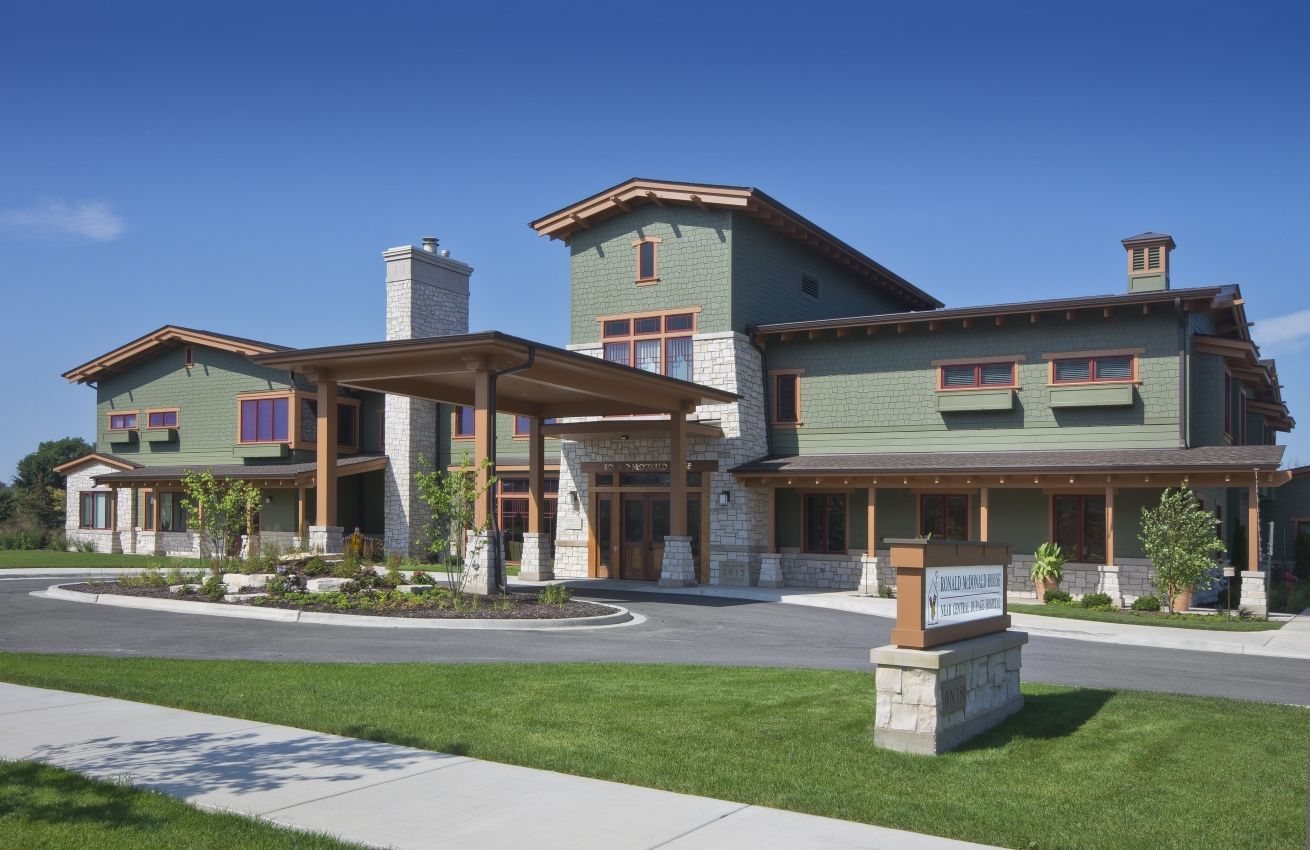UNIVERSITY CLUB OF CHICAGO ROOFTOP
chicago, ILLINOIS
CLIENT:
University Club of Chicago
services:
architecture
PROJECT DETAILS:
- Restaurant design
- Chicago Landmark Building
- rooftop: 4,300 sf
- east terrace: 1,375 sf
- west terrace: 1,100 SF
University Club of Chicago redeveloped the seventh floor and rooftop of the historic Ascher Building, contributing to the Historic Michigan Boulevard District. The project is connected to the historic Clubhouse at 76 East Monroe Street and allocates approximately 4,300 SF of enclosed gathering/restaurant space on the new roof. An East Terrace overlooks Millennium Park, and a West Terrace is open to the sky.
The enclosure is wrapped in a limestone-clad facade with architectural expression and detailing that is compatible with the frame-and-border typology of the 30 South Michigan Avenue facade, as well as the Michigan Avenue Streetwall. The east and west ends of the enclosure are literally “opened-up” by expansive glass transoms and folding glass wall systems permitting visual and physical flow out to the terraces.






