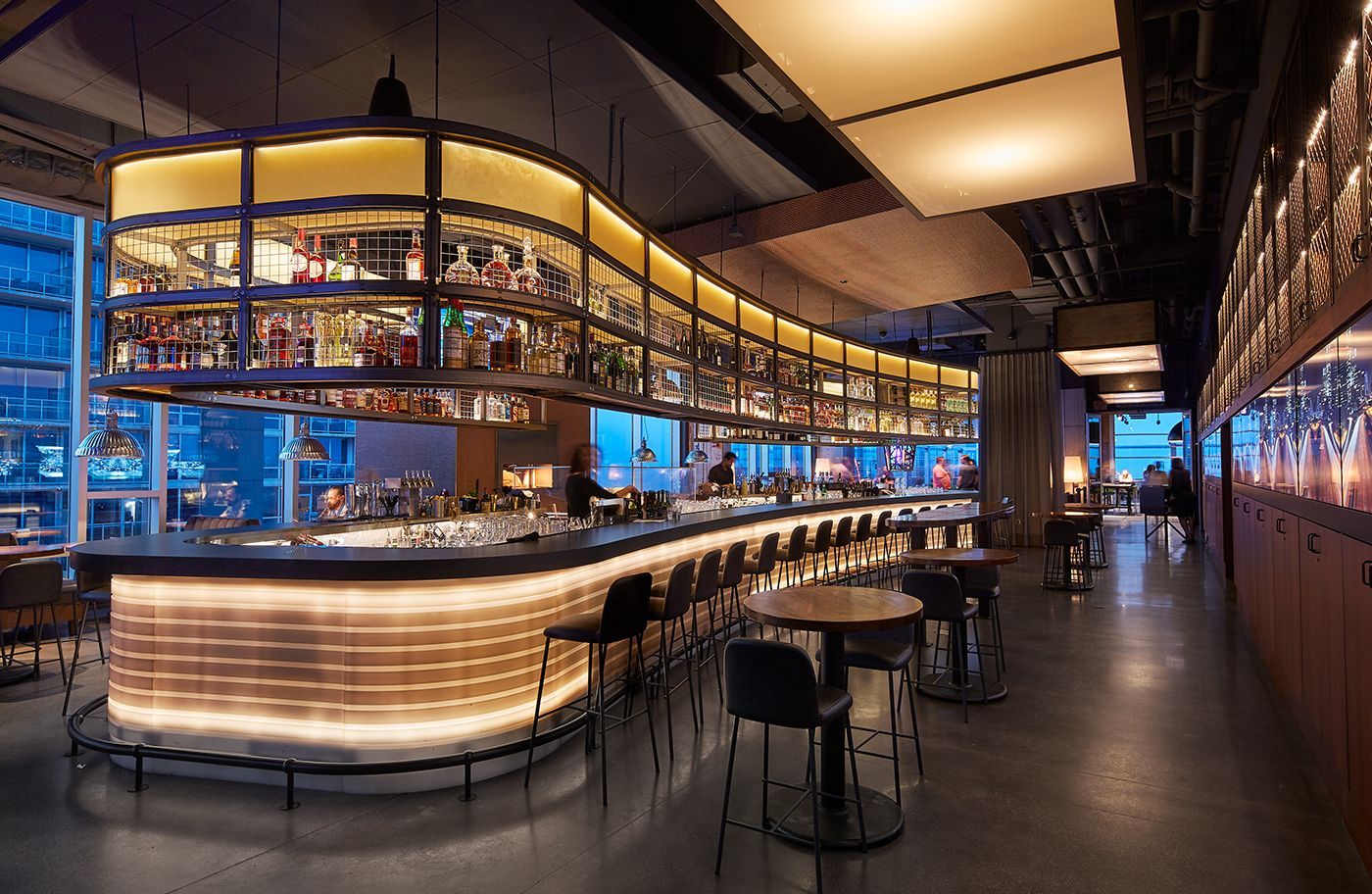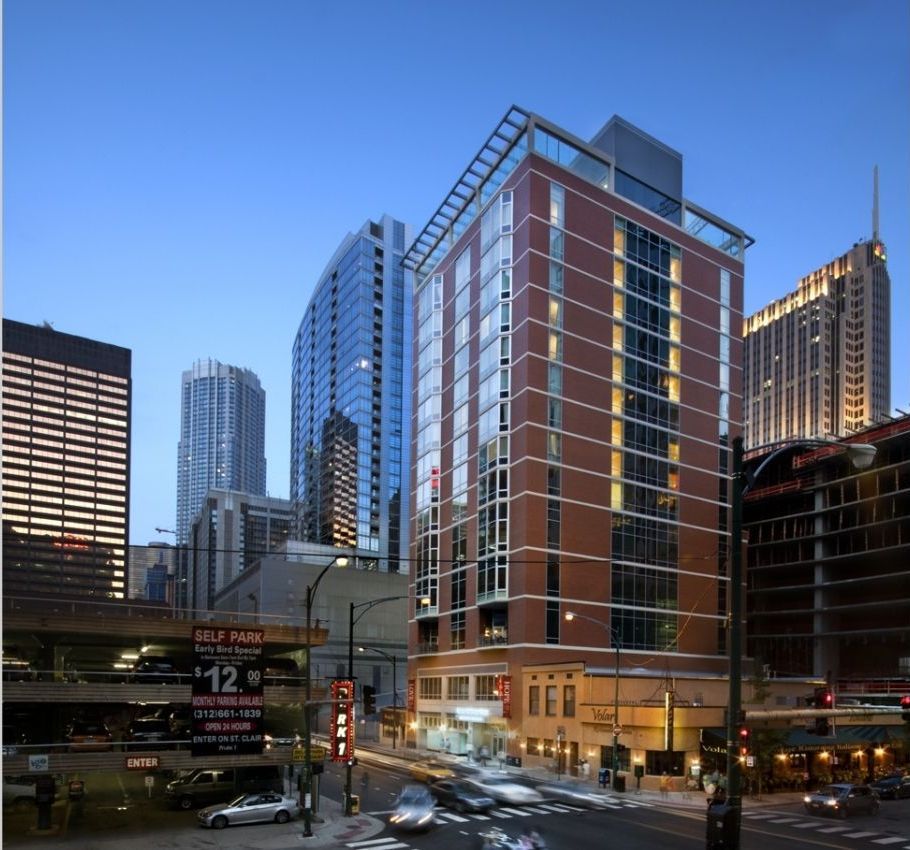HILTONS AT MCCORMICK PLACE
chicago, illinois
CLIENT:
McHugh Construction Company
services:
architecture, historic preservation
sustainability:
leed certified
photography:
dave burk
Awards
2018 ALIS Development of the Year (Select/Limited Service)
PROJECT DETAILS:
- Tri-branded hotel
- Hilton Garden Inn
- Home2 Suites by Hilton
- Hampton Inn
- 21 stories
- 351,978 SF
- 466 total keys
- Completed in 2018
As Hilton’s first tri-brand property, the brands share support facilities on the first three floors along Michigan Avenue and East Cermak Road, including dining areas, a fitness center, pool, and meeting rooms.
The hotel also incorporates a historical building within the Motor Row District located immediately south of the hotel site. The South Michigan Avenue facade was restored with new windows and storefront systems, and the structure rehabilitated with a connection to the hotel on the first and fourth floors.
As part of this project, a new pedestrian bridge was constructed over South Indiana Avenue. This bridge connects the third-floor meeting room level of the hotel to the existing McCormick Place West facility. The new bridge is of similar design to the existing pedestrian bridges at McCormick Place.






